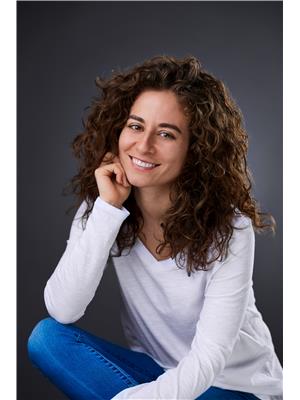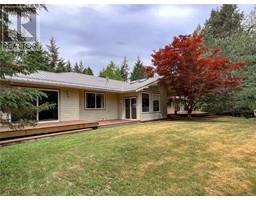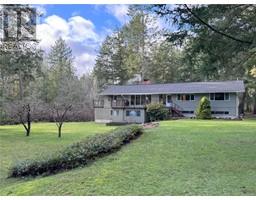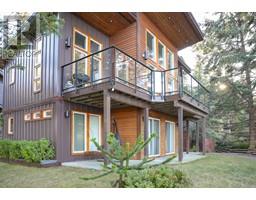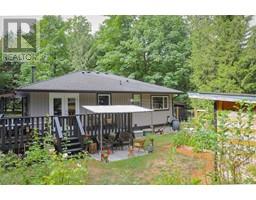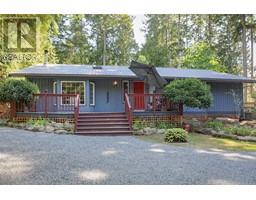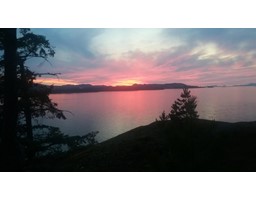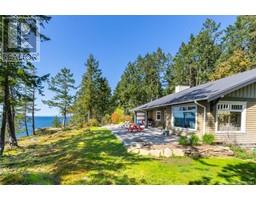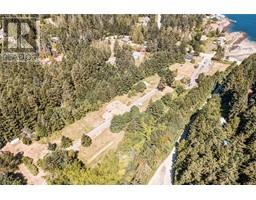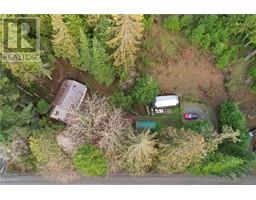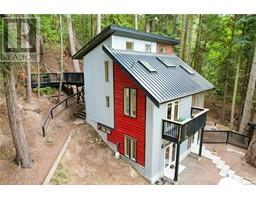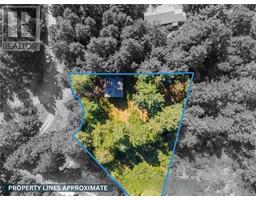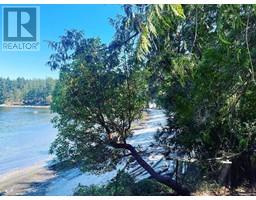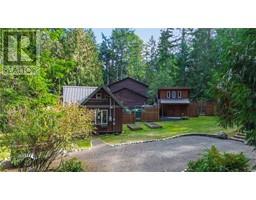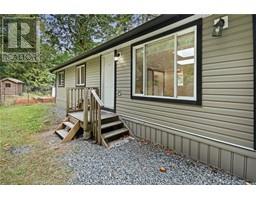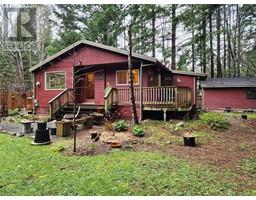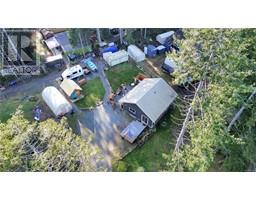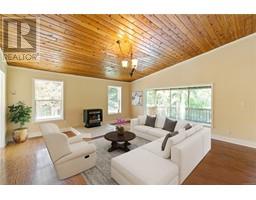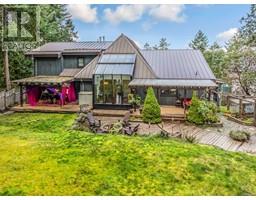980 Chichester Rd Gabriola Island, Gabriola Island, British Columbia, CA
Address: 980 Chichester Rd, Gabriola Island, British Columbia
Summary Report Property
- MKT ID952667
- Building TypeHouse
- Property TypeSingle Family
- StatusBuy
- Added11 weeks ago
- Bedrooms3
- Bathrooms3
- Area3140 sq. ft.
- DirectionNo Data
- Added On07 Feb 2024
Property Overview
Welcome to this stunning home located in the picturesque Berry Point area on Gabriola. Imagine starting your day with a tranquil stroll, coffee in hand, while enjoying the captivating sight of whales gracefully swimming by the iconic lighthouse. Step into the heart of this home, where the chef's kitchen awaits, complete with a central island, exquisite countertops, a convenient pot-filler above a propane stove, premium appliances, and floor-to-ceiling cabinets. This level also has a beautiful living room with a woodstove overlooking the level yard, a bathroom, laundry/mud room, and direct access to the garage. On the upper level, you’ll find a bright studio/family room with reclaimed wood floors, a spacious deck, a primary bedroom with ocean views, and a walk-in closet, a bathroom, guest bedroom, and library. The lower level holds another bedroom with a stunning 3-piece ensuite. The fenced property provides numerous seating areas and ample parking (even for an RV). All information to be verified if deemed important. (id:51532)
Tags
| Property Summary |
|---|
| Building |
|---|
| Land |
|---|
| Level | Rooms | Dimensions |
|---|---|---|
| Second level | Primary Bedroom | 20'6 x 11'9 |
| Bedroom | 20'6 x 11'9 | |
| Bathroom | 11'3 x 9'11 | |
| Library | 12 ft x Measurements not available | |
| Bedroom | 14'5 x 11'3 | |
| Family room | 24'2 x 16'3 | |
| Lower level | Other | 10 ft x Measurements not available |
| Bathroom | 9'11 x 9'1 | |
| Family room | 19'1 x 14'1 | |
| Main level | Laundry room | Measurements not available x 8 ft |
| Bathroom | 7'9 x 11'6 | |
| Entrance | Measurements not available x 8 ft | |
| Kitchen | Measurements not available x 17 ft | |
| Dining room | 17'10 x 10'4 | |
| Living room | Measurements not available x 14 ft |
| Features | |||||
|---|---|---|---|---|---|
| Level lot | Other | None | |||























































