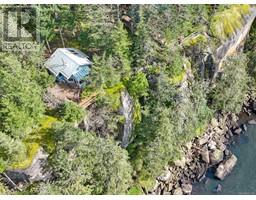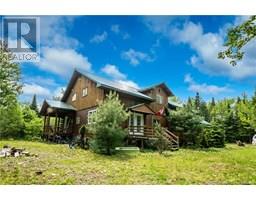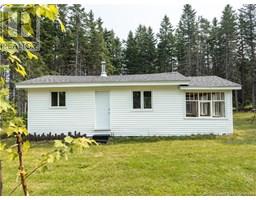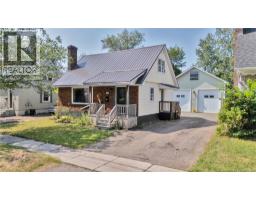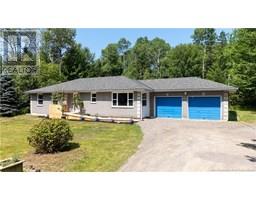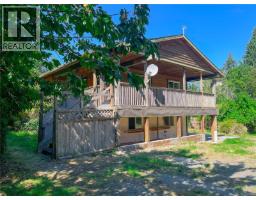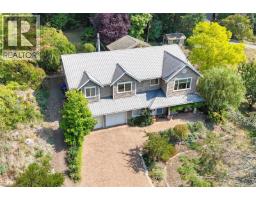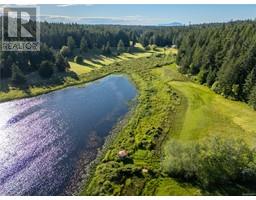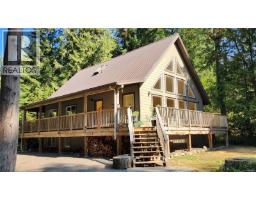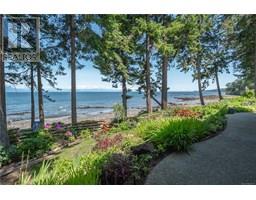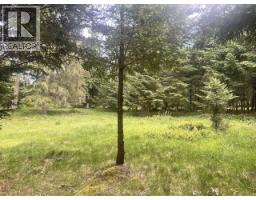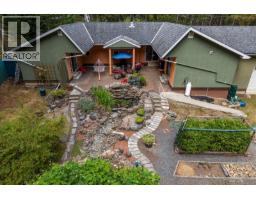1438 Wild Cherry Terr Gabriola Island, Gabriola Island, British Columbia, CA
Address: 1438 Wild Cherry Terr, Gabriola Island, British Columbia
Summary Report Property
- MKT ID1003830
- Building TypeHouse
- Property TypeSingle Family
- StatusBuy
- Added7 days ago
- Bedrooms3
- Bathrooms3
- Area2096 sq. ft.
- DirectionNo Data
- Added On01 Sep 2025
Property Overview
Take in spectacular ocean and mountain views from this thoughtfully designed West Coast–style home! The main level features a spacious living room with vaulted ceilings, wood floors, and a full wall of windows that frame the ever-changing scenery—where sky and sea shift with the light. A three-sided propane fireplace provides a warm transition between the living and dining areas, while the kitchen offers granite countertops and a functional layout. Nearby, you'll find a small office nook, a full bathroom, laundry area, and two bedrooms—including the primary suite, which opens onto a covered deck and features a 4-piece ensuite with a beautiful soaker tub. Multiple doors lead to the new composite deck with sleek glass panels and aluminum railings—an ideal place to enjoy the expansive, maintainable view. Upstairs, the open loft offers a flexible space for a studio, library, or home office. The lower level includes a spacious bedroom with its own entrance, a 4-piece bathroom, and a large unfinished area with endless possibilities. Outside, you'll find inviting garden pathways and seating areas that make the most of the panoramic setting. A detached double garage, new water pump, and generator, well and cistern add to the functionality of this exceptional coastal property. (id:51532)
Tags
| Property Summary |
|---|
| Building |
|---|
| Land |
|---|
| Level | Rooms | Dimensions |
|---|---|---|
| Second level | Loft | 18'9 x 14'8 |
| Lower level | Bathroom | 9'3 x 4'11 |
| Entrance | 10 ft x 7 ft | |
| Bedroom | 28'6 x 16'7 | |
| Main level | Entrance | 11'3 x 6'7 |
| Laundry room | 8'3 x 7'4 | |
| Office | 12'2 x 7'2 | |
| Bedroom | 11'4 x 11'1 | |
| Bathroom | 7'6 x 5'0 | |
| Ensuite | 9'9 x 8'3 | |
| Primary Bedroom | Measurements not available x 13 ft | |
| Dining room | 12'5 x 11'6 | |
| Living room | 19 ft x Measurements not available | |
| Kitchen | 11'9 x 9'7 |
| Features | |||||
|---|---|---|---|---|---|
| Central location | Other | None | |||







































