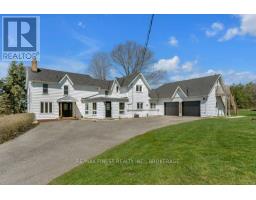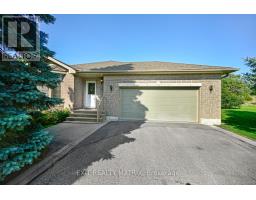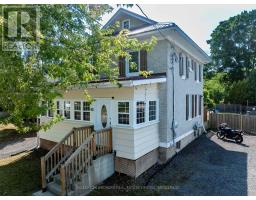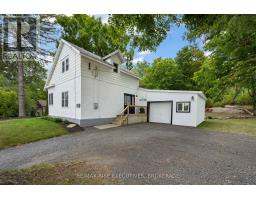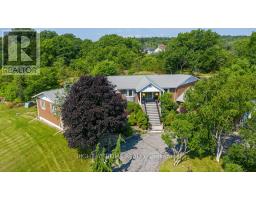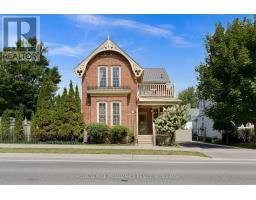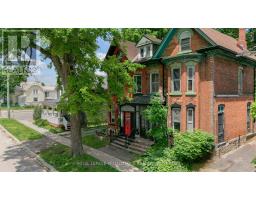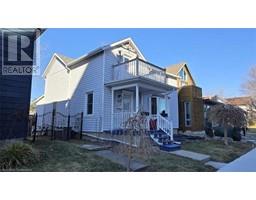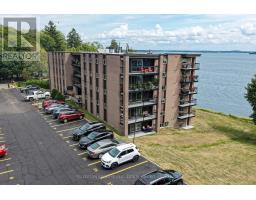244 RIVER STREET, Gananoque, Ontario, CA
Address: 244 RIVER STREET, Gananoque, Ontario
Summary Report Property
- MKT IDX12388150
- Building TypeRow / Townhouse
- Property TypeSingle Family
- StatusBuy
- Added4 days ago
- Bedrooms2
- Bathrooms2
- Area1100 sq. ft.
- DirectionNo Data
- Added On09 Sep 2025
Property Overview
Sophistication meets charm at 244 River Street in Gananoque, a move-in-ready townhome that blends modern finishes with timeless character. Centrally located and close to amenities, this home is perfect for those seeking the convenience of low maintenance alongside serious style. Step inside and be impressed by the beautiful high-end finishes throughout. The main floor offers an open, contemporary feel with gleaming hardwood floors, a modern kitchen with Silestone countertops, stainless steel appliances (included), and a unique loft-inspired design that makes entertaining a delight. Upstairs, you'll find two generously sized bedrooms, complete with custom shades, alongside a newly renovated, spa-quality bathroom where no expense has been spared. Need more room? The finished space on the lower level offers the opportunity for a third bedroom, rec room, or home office, plus the utility area has roughed-in plumbing and electrics for a future bathroom. Enjoy coffee in the morning sun on the front porch and catch the afternoon sun in the backyard retreat. Fully fenced and completely private, it features a deck, gazebo area, and a retractable awning for enjoying whatever the weather. Low utility costs make this home as affordable as it is attractive. And don't forget the lifestyle perks fronting onto parkland, a trail, and the Gananoque River, you'll want to keep your kayak nearby for spontaneous paddles on the water. Make your appointment today to experience the sophistication, comfort, and charm of this beautiful Gananoque townhome. (id:51532)
Tags
| Property Summary |
|---|
| Building |
|---|
| Land |
|---|
| Level | Rooms | Dimensions |
|---|---|---|
| Second level | Primary Bedroom | 4.12 m x 3.79 m |
| Bedroom | 4.04 m x 3.34 m | |
| Bedroom | 4.04 m x 3.34 m | |
| Bathroom | 4.12 m x 3.07 m | |
| Lower level | Utility room | 2.04 m x 1.79 m |
| Family room | 3.26 m x 5.38 m | |
| Main level | Foyer | 2.09 m x 1.47 m |
| Kitchen | 3.17 m x 2.61 m | |
| Dining room | 3.17 m x 3.18 m | |
| Living room | 4.31 m x 3.28 m | |
| Bathroom | 2.38 m x 1.57 m |
| Features | |||||
|---|---|---|---|---|---|
| Waterway | Conservation/green belt | Level | |||
| Paved yard | Attached Garage | Garage | |||
| Garage door opener remote(s) | Water Heater | Water meter | |||
| Dishwasher | Dryer | Range | |||
| Washer | Refrigerator | Central air conditioning | |||
| Fireplace(s) | |||||






























