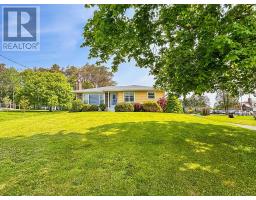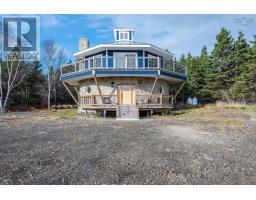911 Blue Rocks Road, Garden Lots, Nova Scotia, CA
Address: 911 Blue Rocks Road, Garden Lots, Nova Scotia
Summary Report Property
- MKT ID202521296
- Building TypeHouse
- Property TypeSingle Family
- StatusBuy
- Added1 weeks ago
- Bedrooms2
- Bathrooms1
- Area1432 sq. ft.
- DirectionNo Data
- Added On21 Aug 2025
Property Overview
Sweet Spot in Garden Lots. Welcome to 911 Blue Rocks Roada 2-bed, 1-bath bungalow thats got easy living written all over it. Just seconds from Lunenburg, this home blends coastal vibes with all the comforts you want in a space. Enjoy county taxes while still slipping off on a Saturday for a night in the Burg where you can catch a festival, grab a delicious meal, walk the waterfront and then slip home to peace and quiet. Inside this home, youll find an open living + dining area thats perfect for hanging out, an updated kitchen for all your foodie moments, and hardwood floors that bring warmth and charm. The walk-out finished basement has bonus space with the massive finished recroom, tons of storage in the storage rooms and a large laundry room. Plus, theres an attached garage and a covered front deck for morning coffee sessions. But lets be realthe backyard steals the show. Fully fenced for kids and pups to run wild, complete with a firepit (once the burn ban lifts!), and a back deck made for BBQs with friends. Add in the salty coastal air and those dreamy west-facing sunsets over the back harbour, and youve got yourself a little slice of Nova Scotia heaven. So grab the marshmallows, cue the sunset, and get ready to fall in love with life on Blue Rocks Road. (id:51532)
Tags
| Property Summary |
|---|
| Building |
|---|
| Level | Rooms | Dimensions |
|---|---|---|
| Lower level | Recreational, Games room | 10.3 x 19.6+9.8 x 10.9 |
| Laundry room | 9.6 x 18.6 | |
| Other | 7.8 x 9.9 | |
| Other | 5.5 x 5.7/Cold Storage | |
| Main level | Foyer | 3.8 x 9.2 |
| Living room | 11.5 x 17.9 | |
| Dining room | 9.2 x 9.8 | |
| Kitchen | 9.2 x 9.3 | |
| Bedroom | 10.5 x 12.2 | |
| Bedroom | 8.2 x 11 | |
| Bath (# pieces 1-6) | 6.4 x 7.4 |
| Features | |||||
|---|---|---|---|---|---|
| Treed | Sloping | Level | |||
| Garage | Attached Garage | Paved Yard | |||
| Walk out | |||||












































