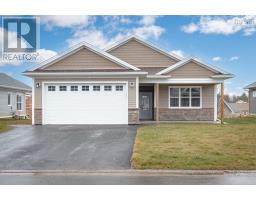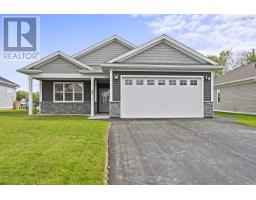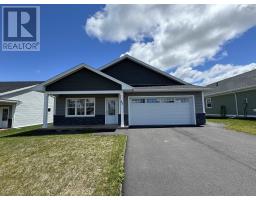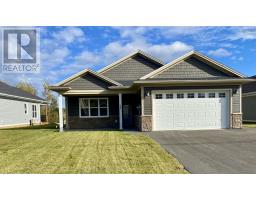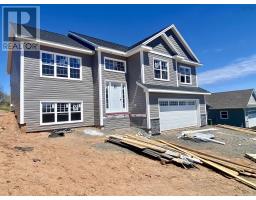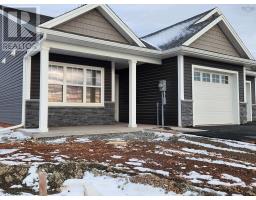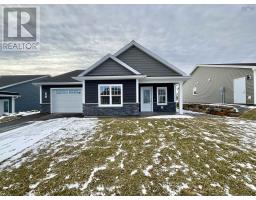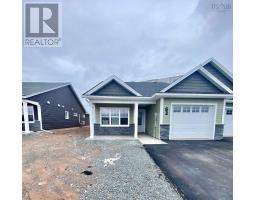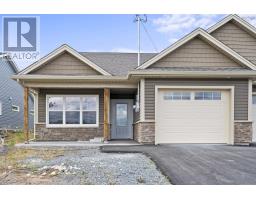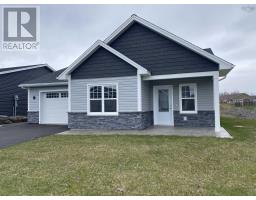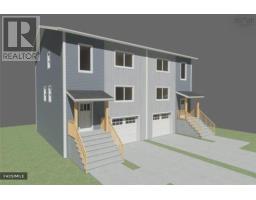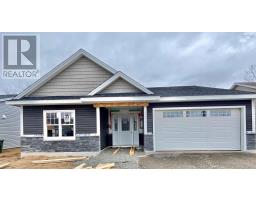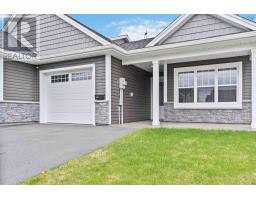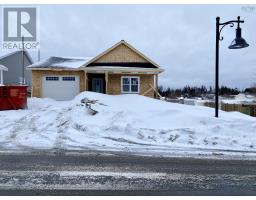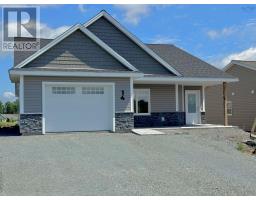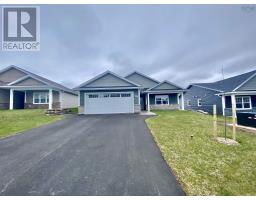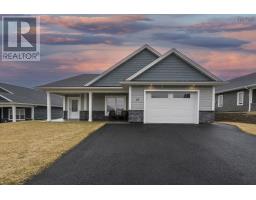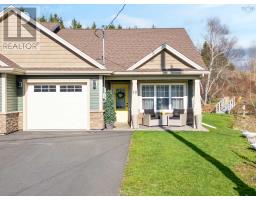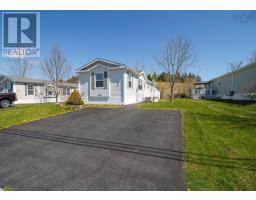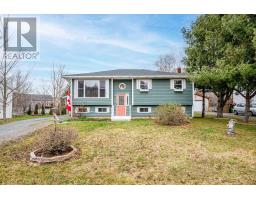9 Elizabeth Avenue, Garlands Crossing, Nova Scotia, CA
Address: 9 Elizabeth Avenue, Garlands Crossing, Nova Scotia
Summary Report Property
- MKT ID202401570
- Building TypeHouse
- Property TypeSingle Family
- StatusBuy
- Added18 weeks ago
- Bedrooms2
- Bathrooms2
- Area1336 sq. ft.
- DirectionNo Data
- Added On25 Jan 2024
Property Overview
Welcome to your serene retirement haven, nestled in the Annapolis Valley's most sought-after coveted retirement community located at The Crossing. This brand-new, detached home, designed for comfort and ease, offers a life of luxury and convenience ideal for retirement years. Proudly presenting 2 bedrooms and 2 bathrooms, this property shines with energy efficiency and thoughtful design. Indulge in the light and bright kitchen, complete with an island perfect for entertaining and a large pantry for all your culinary essentials. Transition seamlessly with the great flow to the primary suite, boasting a walk-in closet with ample storage and an ensuite featuring a sleek tiled walk-in shower. High ceilings in the living room elevate the sense of space, inviting in an abundance of natural light. Step outside and immerse yourself in the serene surroundings, with walking trails, a picturesque pond, green spaces, and proximity to golfing and curling opportunities. Located close to Windsor, the hospital, and essential amenities, this home offers not just a place to live, but a genuine community with a sense of security. Schedule your visit today and experience the harmony of this exceptional home, where every detail is tailored for a comfortable and vibrant retirement lifestyle. (id:51532)
Tags
| Property Summary |
|---|
| Building |
|---|
| Level | Rooms | Dimensions |
|---|---|---|
| Main level | Dining room | 10 x 12.4 |
| Living room | 13.6 x 18.6 | |
| Kitchen | 18 x 8.6 | |
| Primary Bedroom | 11.2 x 14.4 | |
| Ensuite (# pieces 2-6) | 8x8 | |
| Bedroom | 12x9.4 | |
| Den | 9.8x9 | |
| Utility room | 7.1x5.4 |
| Features | |||||
|---|---|---|---|---|---|
| Garage | Attached Garage | None | |||
| Wall unit | Heat Pump | ||||



















