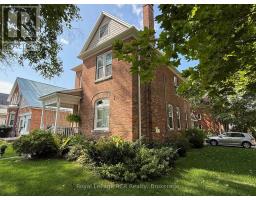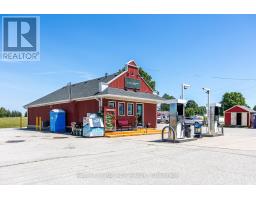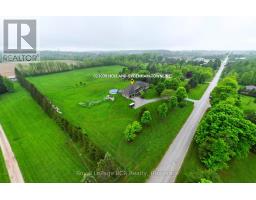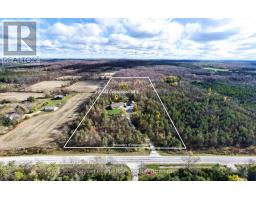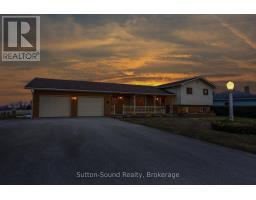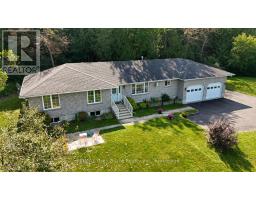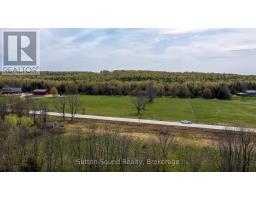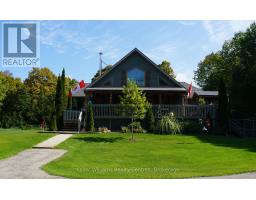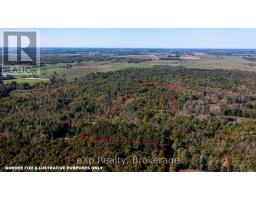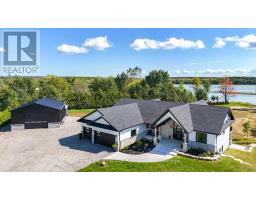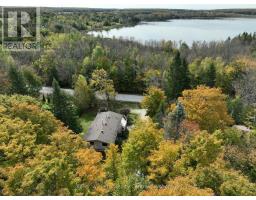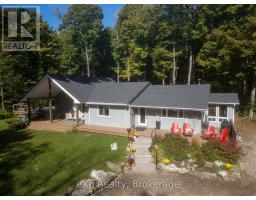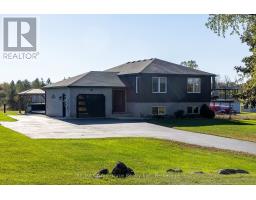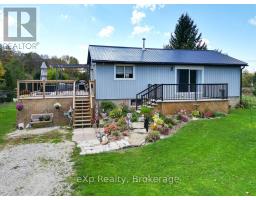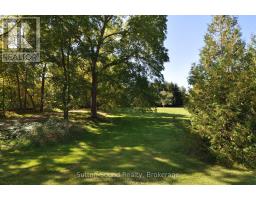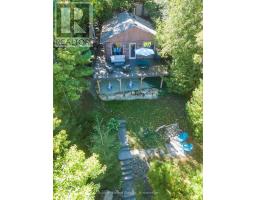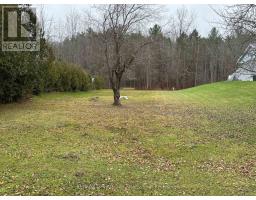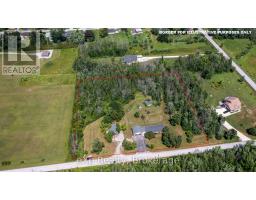121 BROWNS LANE, Georgian Bluffs, Ontario, CA
Address: 121 BROWNS LANE, Georgian Bluffs, Ontario
Summary Report Property
- MKT IDX12293448
- Building TypeHouse
- Property TypeSingle Family
- StatusBuy
- Added14 weeks ago
- Bedrooms2
- Bathrooms1
- Area1100 sq. ft.
- DirectionNo Data
- Added On22 Aug 2025
Property Overview
Waterfront Living on Beautiful Francis Lake! Set on a private, landscaped lot with 100 feet of waterfront on peaceful Francis Lake, this comfortable year-round residence or a weekend retreat offers views, privacy, and direct access with spectacular sunrises and sunsets. Inside, you'll find thoughtfully designed main floor living. A bright kitchen features a peninsula with views to the lake, flows into a dining area perfect for hosting family meals. The spacious living room is warmed by a propane fireplace and features patio doors that open to the waterfront, allowing natural light and stunning views to fill the space. The bathroom includes ensuite privileges. This efficient home is equipped with forced air propane heat, central air conditioning, air exchanger. An attached single-car garage (13'5" x 20') offers convenient access to both the home and the crawl space, where extra storage is available. A gravel driveway leads to the private entrance, and a storage shed and garage workbench provide added functionality for hobbies or home projects. For creative pursuits, there's even a pottery bench to spark your imagination. Step outside and embrace nature at its best. Enjoy fishing, watersports, and the simple pleasure of watching birds and local wildlife in their natural habitat. Take in breathtaking sunrises and sunsets from your own property, making every day feel like a getaway. Whether you're relaxing by the lake, exploring the outdoors, or working on a project in the garage, this well-maintained bungalow offers a perfect blend of nature, comfort, and convenience. (id:51532)
Tags
| Property Summary |
|---|
| Building |
|---|
| Land |
|---|
| Level | Rooms | Dimensions |
|---|---|---|
| Main level | Foyer | 1.6256 m x 2.6924 m |
| Kitchen | 3.81 m x 3.81 m | |
| Dining room | 3.9116 m x 3.2512 m | |
| Living room | 5.2832 m x 4.0894 m | |
| Bedroom | 3.7084 m x 4.2672 m | |
| Bedroom 2 | 3.9116 m x 3.2512 m | |
| Bathroom | Measurements not available | |
| Laundry room | 2.1336 m x 2.286 m |
| Features | |||||
|---|---|---|---|---|---|
| Sump Pump | Attached Garage | Garage | |||
| Garage door opener remote(s) | Dryer | Freezer | |||
| Stove | Washer | Refrigerator | |||
| Central air conditioning | Air exchanger | Fireplace(s) | |||






































