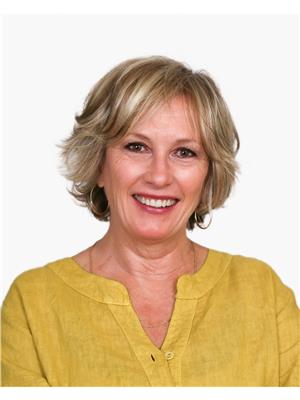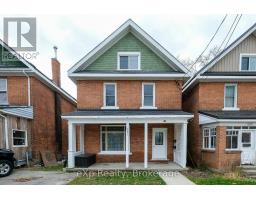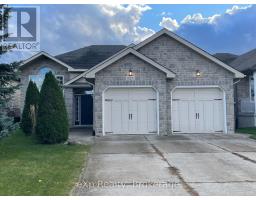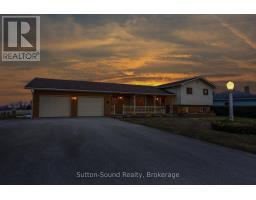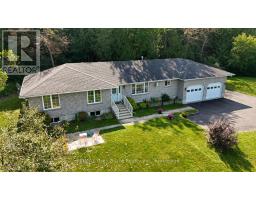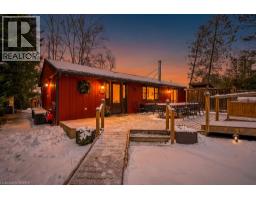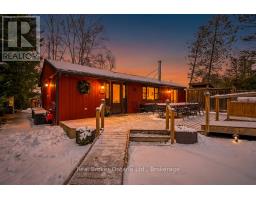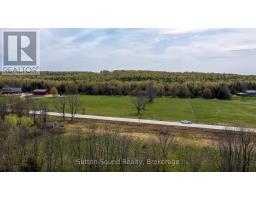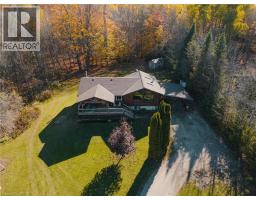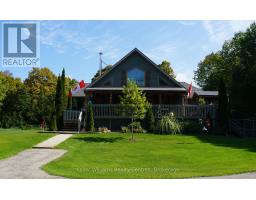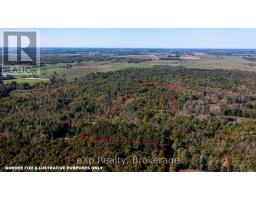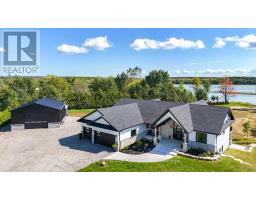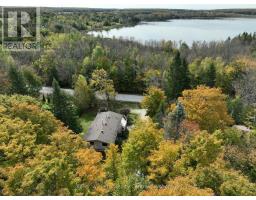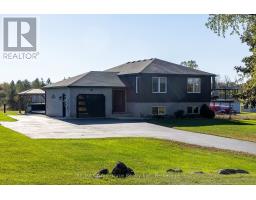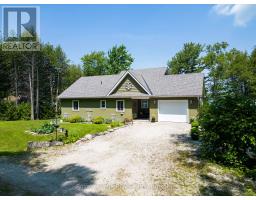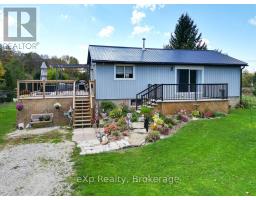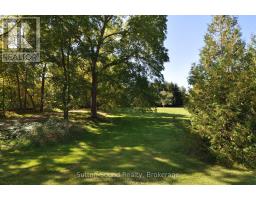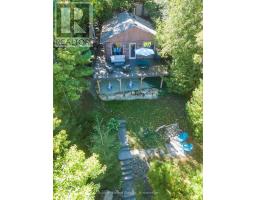442625 CONCESSION ROAD 21, Georgian Bluffs, Ontario, CA
Address: 442625 CONCESSION ROAD 21, Georgian Bluffs, Ontario
Summary Report Property
- MKT IDX12432768
- Building TypeHouse
- Property TypeSingle Family
- StatusBuy
- Added7 weeks ago
- Bedrooms4
- Bathrooms2
- Area2000 sq. ft.
- DirectionNo Data
- Added On13 Oct 2025
Property Overview
Situated on 20 acres of soaring maple forest. With many species of healthy, native flowers and plants, this charming home, located along a peaceful rural road, blends modern convenience with the natural tranquility of forest living and offers privacy. The main floor features an open-concept kitchen and living area, with the dining space framed by a wall of windows that captures the beauty of every season. You'll also find a full 4-piece bath, three bedrooms, and a cosy den. The primary suite is a true retreat, filled with natural light, abundant closet space, and plenty of room for a king-sized bed. Step outside to an expansive deck and inviting pool and hot tub, perfect for entertaining or relaxing. Gardeners will love the thriving vegetable beds, while hobby farmers will appreciate the fenced chicken coup/greenhouse, sheds and lean-to. A detached 1.5-car garage and additional garden sheds round out this property's practicality. Just 10 minutes from Wiarton and 25 from Owen Sound, this rural retreat offers a world of wonder for nature lovers and families alike. (id:51532)
Tags
| Property Summary |
|---|
| Building |
|---|
| Land |
|---|
| Level | Rooms | Dimensions |
|---|---|---|
| Main level | Foyer | 2.18 m x 3.88 m |
| Bathroom | 3.5 m x 2.45 m | |
| Laundry room | 3.5 m x 1.8 m | |
| Kitchen | 4.49 m x 3.88 m | |
| Dining room | 2.55 m x 3.35 m | |
| Living room | 5.93 m x 5.04 m | |
| Family room | 3.13 m x 4.34 m | |
| Primary Bedroom | 4.26 m x 4.65 m | |
| Bathroom | 3.48 m x 2.85 m | |
| Bedroom | 4.64 m x 3.1 m | |
| Bedroom | 4.64 m x 3.7 m | |
| Bedroom | 3.13 m x 3.07 m |
| Features | |||||
|---|---|---|---|---|---|
| Country residential | Detached Garage | Garage | |||
| Water Heater | Dishwasher | Dryer | |||
| Freezer | Garage door opener | Hood Fan | |||
| Stove | Washer | Refrigerator | |||












































