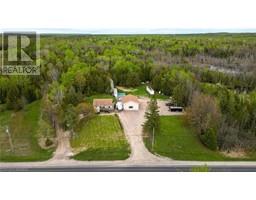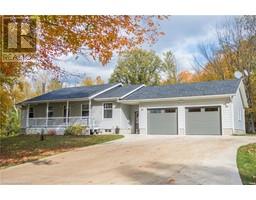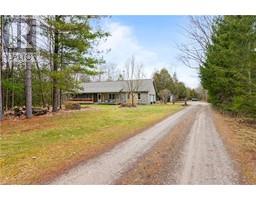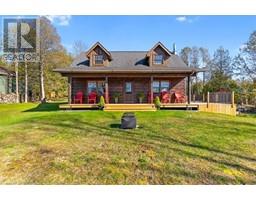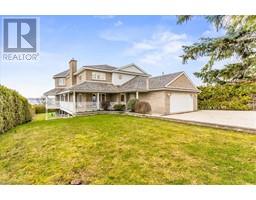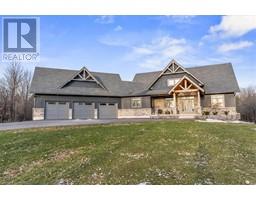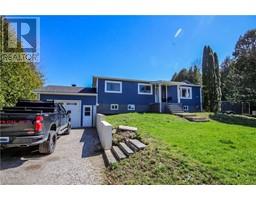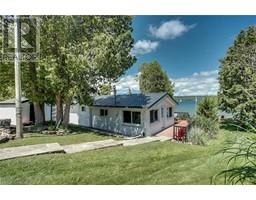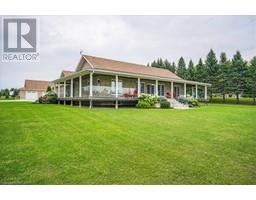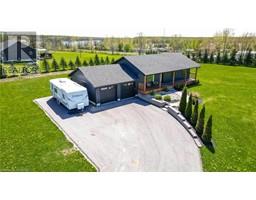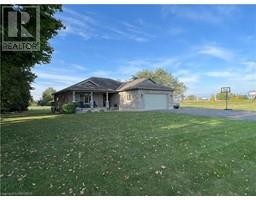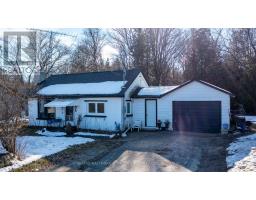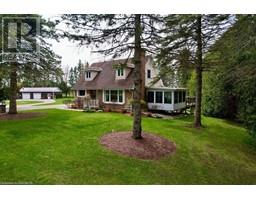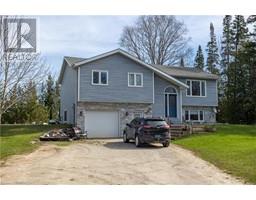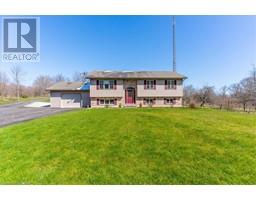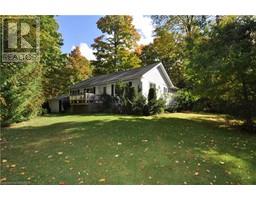19549 6 Highway SW Georgian Bluffs, Georgian Bluffs, Ontario, CA
Address: 19549 6 Highway SW, Georgian Bluffs, Ontario
Summary Report Property
- MKT ID40584230
- Building TypeHouse
- Property TypeSingle Family
- StatusBuy
- Added1 weeks ago
- Bedrooms3
- Bathrooms2
- Area1000 sq. ft.
- DirectionNo Data
- Added On07 May 2024
Property Overview
3 Bedroom 1.5 bath Bungalow on 1 acre corner lot in Clavering fronting on highway 6 , 5k North of Hepworth. Large detached garage with 2 overhead doors, hydro and workshop space. Open concept flow through from front door to large living room with galley kitchen with breakfast bar. Airtight wood stove in living room (unused by current owner). Lots of natural light from south facing patio door to sheltered patio and a large picture window that faces North towards the 24' x 24' garage/workshop built in 2016. Some windows replaced 2018. Convenient to Wiarton 10 min, Sauble Beach 15 min, 25 min to Owen Sound. Large open space for pets etc., back drop is a walking path formally a railway track. A 2nd entrance off the side road. Drilled well 2011, blown in insulation upgraded 2011. Due to the Estate Nature of the sale, the seller offers no warranties, or representations of any kind, and the property is being sold in “as-is, where-is” condition. (id:51532)
Tags
| Property Summary |
|---|
| Building |
|---|
| Land |
|---|
| Level | Rooms | Dimensions |
|---|---|---|
| Main level | 4pc Bathroom | Measurements not available |
| 2pc Bathroom | Measurements not available | |
| Bonus Room | 9'10'' x 8'5'' | |
| Bedroom | 9'0'' x 8'4'' | |
| Bedroom | 9'10'' x 7'10'' | |
| Primary Bedroom | 15'0'' x 10'4'' | |
| Living room | 23'8'' x 14'0'' | |
| Dining room | 24'0'' x 8'0'' | |
| Kitchen | 24'0'' x 8'0'' |
| Features | |||||
|---|---|---|---|---|---|
| Corner Site | Paved driveway | Country residential | |||
| Detached Garage | Dishwasher | Microwave | |||
| Refrigerator | Stove | Washer | |||
| None | |||||


















