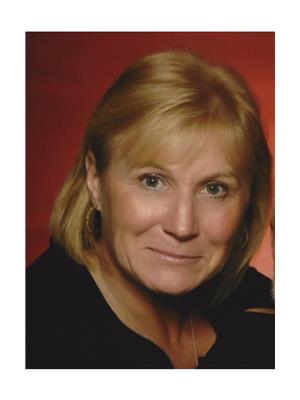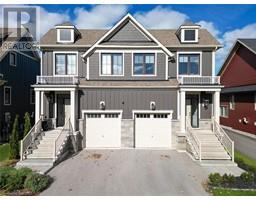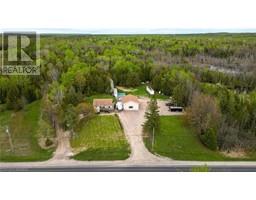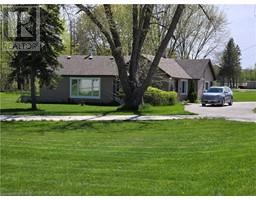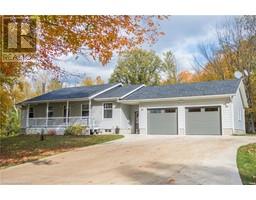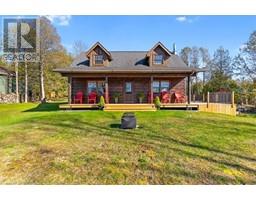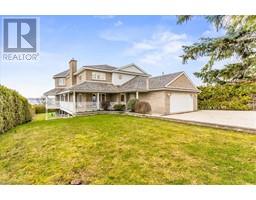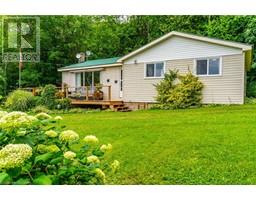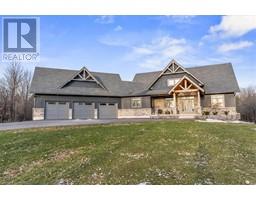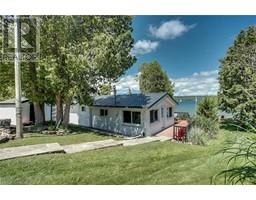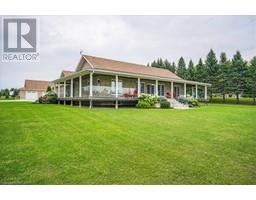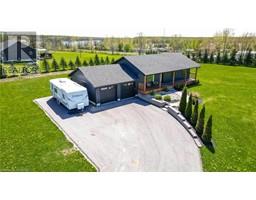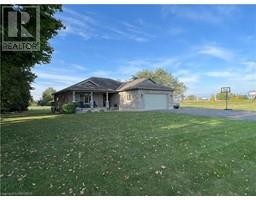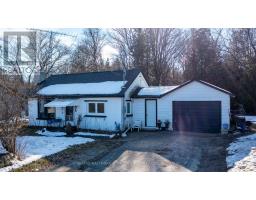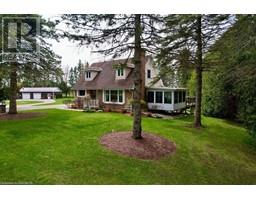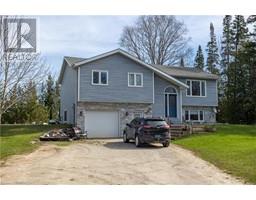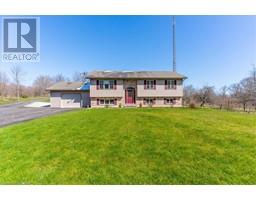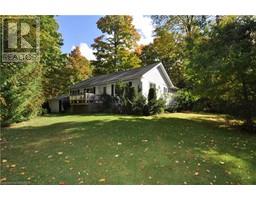401309 GREY ROAD 17 Georgian Bluffs, Georgian Bluffs, Ontario, CA
Address: 401309 GREY ROAD 17, Georgian Bluffs, Ontario
Summary Report Property
- MKT ID40555250
- Building TypeHouse
- Property TypeSingle Family
- StatusBuy
- Added2 weeks ago
- Bedrooms3
- Bathrooms2
- Area1787 sq. ft.
- DirectionNo Data
- Added On04 May 2024
Property Overview
This 3 bedroom 2 bath bungalow is situated 5 minutes from Wiarton. With almost 2 acres of land and large detached garage, and a fully insulated and heated bunkie. If you are looking to live in the country, but minutes from Wiarton, this just might be your new home. Tucked in from the road, surrounded by trees, this home has loads of privacy. The Bunkie could be used as an office or studio, and the detached garage has a concrete pad and is fully wired and heated. Walk into this bright 3 bedroom home with its vaulted ceilings, large windows and open concept and enjoy the heat from the fireplace, as well as the new heat pump system. The family room has in floor heat to keep your toes warm in the winter. Large mud room to hold everyone's coats, bags and boots. Look forward to Bonfires in the back yard and BBq on the screened in front porch. (id:51532)
Tags
| Property Summary |
|---|
| Building |
|---|
| Land |
|---|
| Level | Rooms | Dimensions |
|---|---|---|
| Main level | Mud room | 13'0'' x 7'6'' |
| Laundry room | 7'5'' x 8'0'' | |
| Bedroom | 12'0'' x 10'0'' | |
| Bedroom | 12'0'' x 10'0'' | |
| 3pc Bathroom | Measurements not available | |
| Full bathroom | Measurements not available | |
| Primary Bedroom | 15'0'' x 13'9'' | |
| Family room | 28'0'' x 21'6'' | |
| Living room | 21'0'' x 13'0'' | |
| Kitchen | 23'5'' x 13'9'' |
| Features | |||||
|---|---|---|---|---|---|
| Country residential | Detached Garage | Dishwasher | |||
| Dryer | Microwave | Refrigerator | |||
| Stove | Washer | Window Coverings | |||
| Central air conditioning | |||||

















































