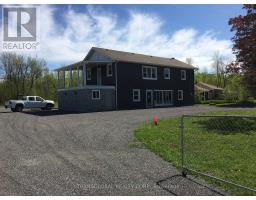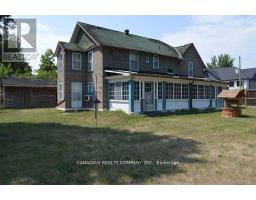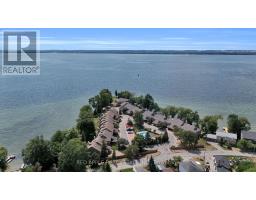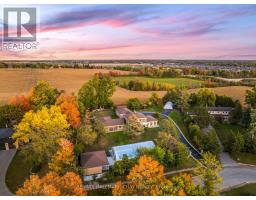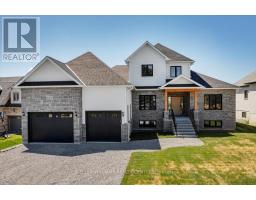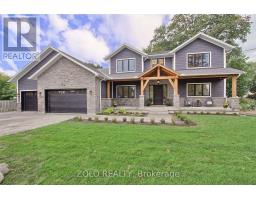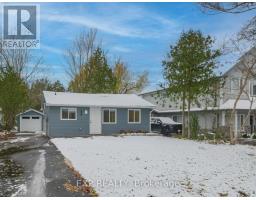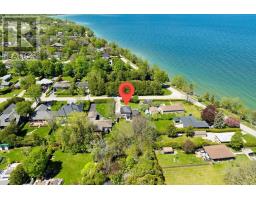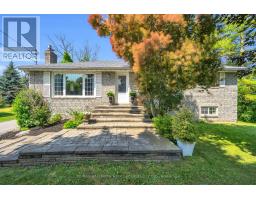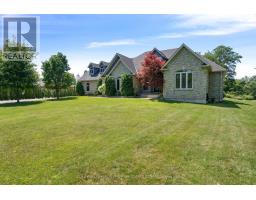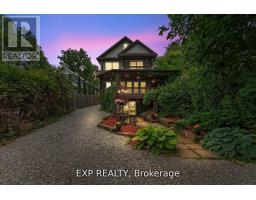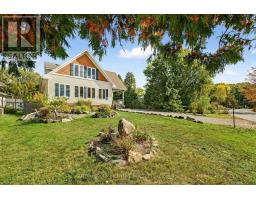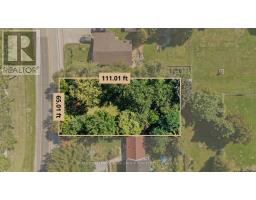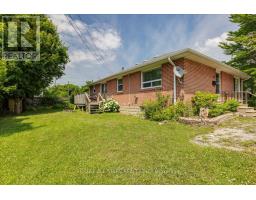1035 METRO ROAD N, Georgina (Historic Lakeshore Communities), Ontario, CA
Address: 1035 METRO ROAD N, Georgina (Historic Lakeshore Communities), Ontario
Summary Report Property
- MKT IDN12268180
- Building TypeHouse
- Property TypeSingle Family
- StatusBuy
- Added7 weeks ago
- Bedrooms3
- Bathrooms3
- Area2500 sq. ft.
- DirectionNo Data
- Added On23 Oct 2025
Property Overview
Rare 1.4 Acre corner C2 Zoned property with many uses. This 2740 S.F. building has a very nice 3 bedroom apartment with a 24'x10' covered deck on the second floor. The main floor has a drive in double door and has a large working space plus a kitchen and washroom. Live in and work below or buy as an investment. This property has outside storage and another building can be built on the property. Good traffic volume. One block from the lake. This building was totally rebuilt from the studs and completed in 2020 with quality finishings. It has a very efficient German boiler Heating System using propane gas as well as an on demand hot water system. It has a new metal roof which will last for years. The siding is 24 gauge steel. The building is presently tenanted month to month including a chip truck for 6 months of the year. Present income is over $6000/month. See the attached Multiple Uses for this great property. VTB mortgage possible. (id:51532)
Tags
| Property Summary |
|---|
| Building |
|---|
| Land |
|---|
| Level | Rooms | Dimensions |
|---|---|---|
| Second level | Kitchen | 4.03 m x 3.61 m |
| Living room | 8.1 m x 3.55 m | |
| Bedroom | 4.05 m x 3.09 m | |
| Bedroom 2 | 4.05 m x 3.23 m | |
| Bedroom 3 | 3.46 m x 3.3 m | |
| Ground level | Workshop | 8.81 m x 6.23 m |
| Kitchen | 4.1 m x 3.3 m | |
| Office | 7.87 m x 3.3 m |
| Features | |||||
|---|---|---|---|---|---|
| Garage | Water Heater - Tankless | Water Heater | |||
| Dishwasher | Dryer | Microwave | |||
| Stove | Washer | Refrigerator | |||
| None | |||||




























