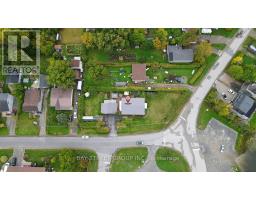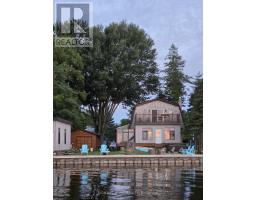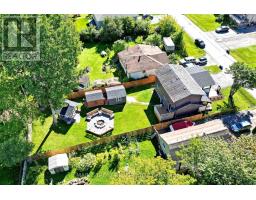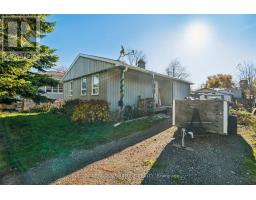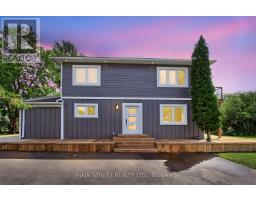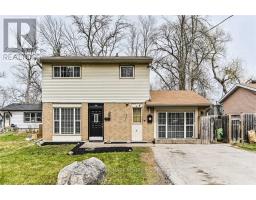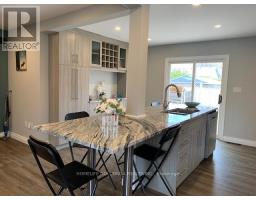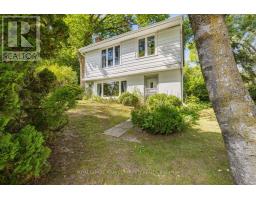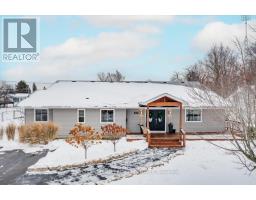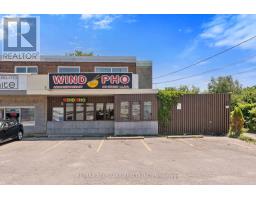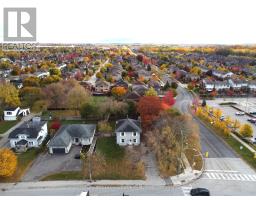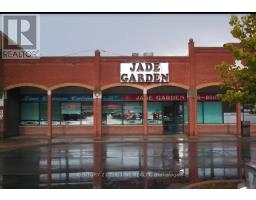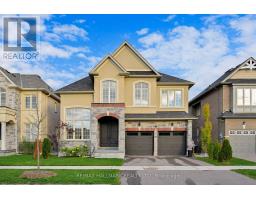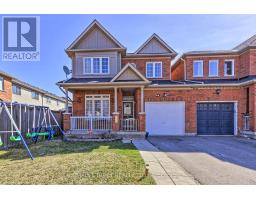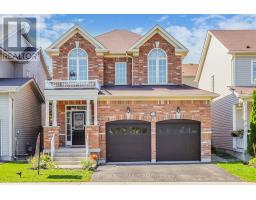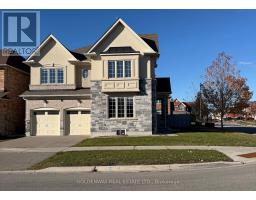8 WATERBEND DRIVE, Georgina (Keswick South), Ontario, CA
Address: 8 WATERBEND DRIVE, Georgina (Keswick South), Ontario
Summary Report Property
- MKT IDN12361098
- Building TypeHouse
- Property TypeSingle Family
- StatusBuy
- Added16 weeks ago
- Bedrooms4
- Bathrooms3
- Area3000 sq. ft.
- DirectionNo Data
- Added On24 Aug 2025
Property Overview
Big Lot 15112.52 SF(0.347AC) waterfront house. Urban & Recreational Living at it's finest! This remarkable stunning property has it all! Brand new luxury renovation. Open concept kitchen/living room/Dining room. Enjoy summer days + nights in your backyard oasis with quick direct access to Lake Simcoe on your party boat/water toys. This home features 3,300 sqft & has many upgrades throughout. Lots of room for entertaining. 4 Beds,3 Baths, Spa Inspired Ensuite in Primary Bedroom. Beautiful Kitchen w/breakfast bar, Main + Upper Floor w/ Patio Access. Large Family/Great room w/ vaulted ceilings. Newly Constructed party deck w/ Fenced yard Overlooking Tree Lined Canal. Custom Boat House/Launch ramp w /2 Marine Railway. Full Basement Storage/Utility. Circular Private Driveway fits 10 cars +! Live in a sought out community that's close to amenities and mins to Hwy 404! (id:51532)
Tags
| Property Summary |
|---|
| Building |
|---|
| Level | Rooms | Dimensions |
|---|---|---|
| Second level | Bedroom 4 | 3.6 m x 3.38 m |
| Sitting room | 3.55 m x 2.22 m | |
| Primary Bedroom | 5.7 m x 4.75 m | |
| Bedroom 2 | 4.02 m x 3.3 m | |
| Bedroom 3 | 3.99 m x 2.32 m | |
| Main level | Foyer | 4.7 m x 3.98 m |
| Living room | 5.75 m x 4.93 m | |
| Family room | 6.78 m x 6.6 m | |
| Dining room | 4.63 m x 4.28 m | |
| Eating area | 3.34 m x 3.25 m | |
| Kitchen | 4.12 m x 3.22 m | |
| Laundry room | 2.82 m x 2.64 m |
| Features | |||||
|---|---|---|---|---|---|
| Carpet Free | Attached Garage | Garage | |||
| Blinds | Central Vacuum | Cooktop | |||
| Dryer | Oven | Washer | |||
| Window Coverings | Refrigerator | Walk-up | |||
| Central air conditioning | |||||




















































