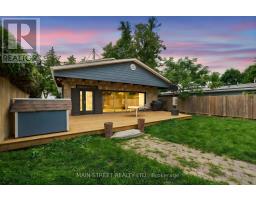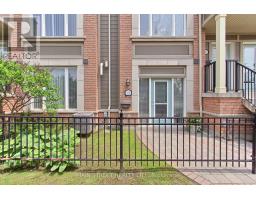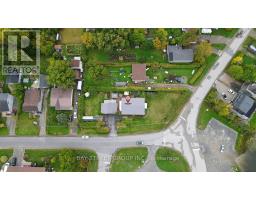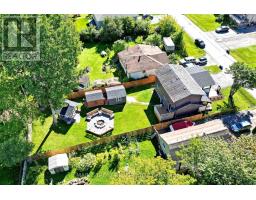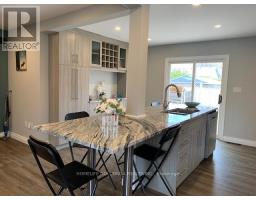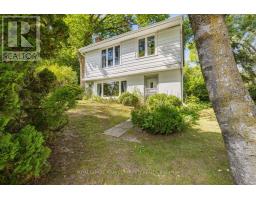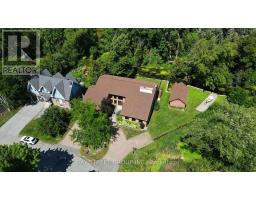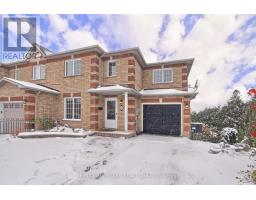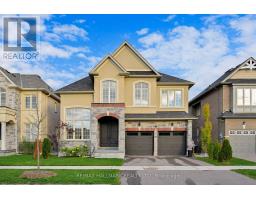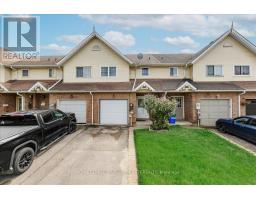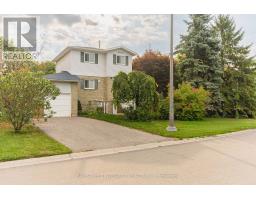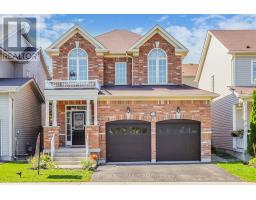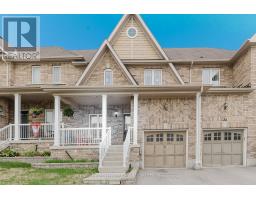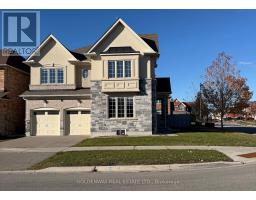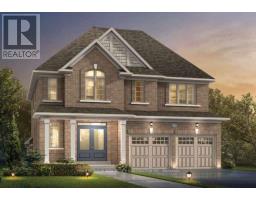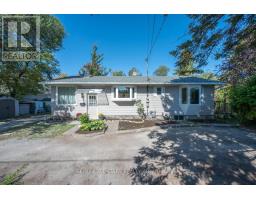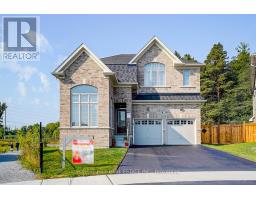164 GLASGOW CRESCENT, Georgina (Keswick South), Ontario, CA
Address: 164 GLASGOW CRESCENT, Georgina (Keswick South), Ontario
Summary Report Property
- MKT IDN12405498
- Building TypeHouse
- Property TypeSingle Family
- StatusBuy
- Added8 weeks ago
- Bedrooms3
- Bathrooms3
- Area1500 sq. ft.
- DirectionNo Data
- Added On16 Sep 2025
Property Overview
Live Like It's Detached! This Beautiful 3-bedroom, 3-bath semi is packed with style, space, and upgrades throughout! Open Concept Main Floor Layout w/ Bonus Living/Dining/Office Room! Large Oversized Renovated Eat-in Kitchen w/ Quartz Counter/Backsplash, Spacious Island, Stainless Steel Appliances All Overlooking a Sun Filled Family Room Centred w/ Gas Fireplace & Large Windows! Walkout to Cornered Backyard Surrounded by Blue Skies! Bright Primary Bedroom w/ Walk-In Closet & Renovated 4pc. Ensuite w/ Stand Alone Soaker Tub & Glass Enclosed Shower! All Bedrooms are Large in Size and Walkout to Spacious Hallway! Large Unfinished Basement Ready to be Customized w/ Cold Cellar! Laundry Room Just off Main Floor. This is a Linked Home Only Sharing a Garage Wall Creating That Detached Feel. Minutes to Schools, Parks, Trails, Lake, HWY Access, Shopping, Restaurants and Much Much More! (id:51532)
Tags
| Property Summary |
|---|
| Building |
|---|
| Land |
|---|
| Level | Rooms | Dimensions |
|---|---|---|
| Second level | Primary Bedroom | 4.88 m x 3.38 m |
| Bedroom 2 | 3.95 m x 3.43 m | |
| Bedroom 3 | 4.28 m x 3.3 m | |
| Main level | Kitchen | 4.75 m x 5.37 m |
| Family room | 5.08 m x 3.55 m | |
| Living room | 4.32 m x 3.48 m | |
| In between | Laundry room | 2.1 m x 2.1 m |
| Features | |||||
|---|---|---|---|---|---|
| Garage | Water Heater | Dishwasher | |||
| Dryer | Range | Stove | |||
| Washer | Window Coverings | Refrigerator | |||
| Central air conditioning | |||||





































