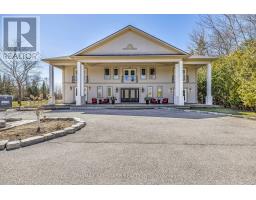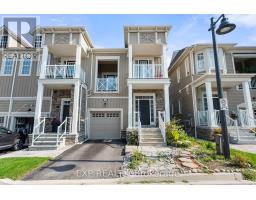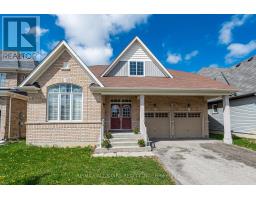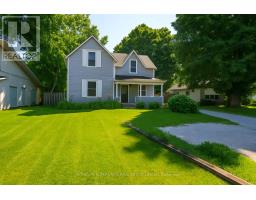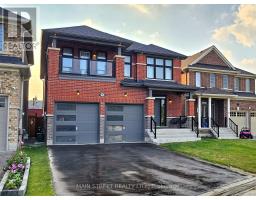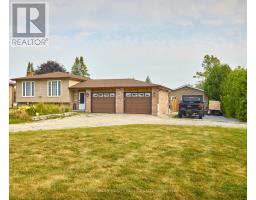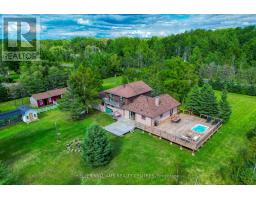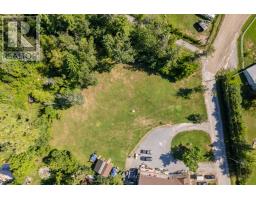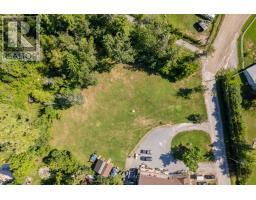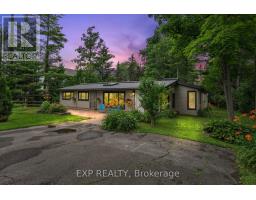23 SUNNIDALE BOULEVARD E, Georgina (Sutton & Jackson's Point), Ontario, CA
Address: 23 SUNNIDALE BOULEVARD E, Georgina (Sutton & Jackson's Point), Ontario
3 Beds2 Baths1500 sqftStatus: Buy Views : 1005
Price
$919,000
Summary Report Property
- MKT IDN12379992
- Building TypeHouse
- Property TypeSingle Family
- StatusBuy
- Added7 days ago
- Bedrooms3
- Bathrooms2
- Area1500 sq. ft.
- DirectionNo Data
- Added On04 Sep 2025
Property Overview
Welcome to this beautiful, completely renovated, light-filled, polished turn-key Three-bedroom, two-bath detached home in the heart of Jackson's Point. This haven offers modern comfort, luxury, and convenience. The fully fenced backyard leads onto the Briars walking trails, offering peace and privacy while only minutes from the 404 and a short walk to the popular beaches of Lake Simcoe. Equipped with Den/office, Impressive dressing room off the owners suite, 30x30 poured Garage pad and ready-to-build plans.This property offers the opportunity to bring your vision to life! Soaker tub, heated floors throughout, sun deck off the primary bedroom - A Must see Rare gem! (id:51532)
Tags
| Property Summary |
|---|
Property Type
Single Family
Building Type
House
Storeys
2
Square Footage
1500 - 2000 sqft
Community Name
Sutton & Jackson's Point
Title
Freehold
Land Size
75 x 176.4 FT ; 75X176X74X179 Slightly Irregular|under 1/2 acre
Parking Type
Garage
| Building |
|---|
Bedrooms
Above Grade
3
Bathrooms
Total
3
Interior Features
Appliances Included
Water Heater, Dishwasher, Dryer, Stove, Washer, Refrigerator
Flooring
Bamboo, Carpeted, Laminate
Building Features
Features
Carpet Free
Foundation Type
Concrete, Poured Concrete
Style
Detached
Square Footage
1500 - 2000 sqft
Rental Equipment
Water Heater
Heating & Cooling
Cooling
Central air conditioning
Heating Type
Forced air
Utilities
Utility Type
Electricity(Installed)
Utility Sewer
Septic System
Water
Municipal water
Exterior Features
Exterior Finish
Vinyl siding
Parking
Parking Type
Garage
Total Parking Spaces
10
| Land |
|---|
Lot Features
Fencing
Fenced yard
Other Property Information
Zoning Description
R1
| Level | Rooms | Dimensions |
|---|---|---|
| Second level | Primary Bedroom | 3.4 m x 3.3 m |
| Bedroom 2 | 4 m x 2.3 m | |
| Bedroom 3 | 3.5 m x 3.5 m | |
| Den | 3.4 m x 2.3 m | |
| Main level | Living room | 9 m x 3.5 m |
| Dining room | 4.4 m x 2.9 m | |
| Kitchen | 2.4 m x 5.7 m | |
| Eating area | 3.5 m x 2.9 m |
| Features | |||||
|---|---|---|---|---|---|
| Carpet Free | Garage | Water Heater | |||
| Dishwasher | Dryer | Stove | |||
| Washer | Refrigerator | Central air conditioning | |||

























