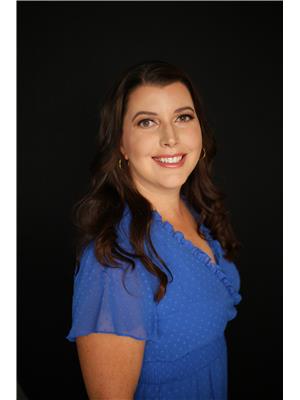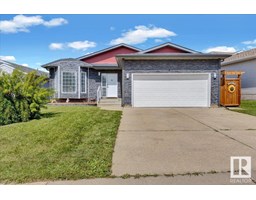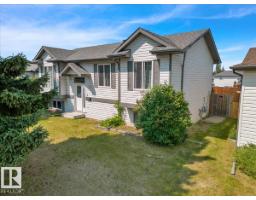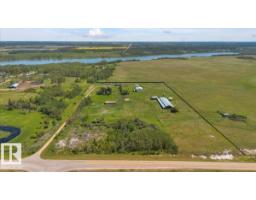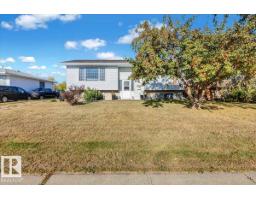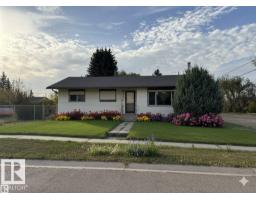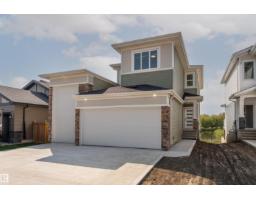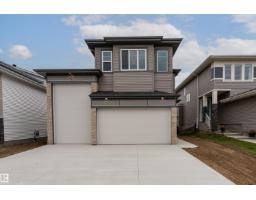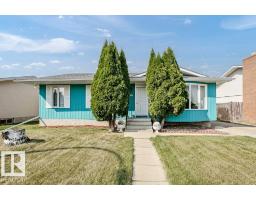23 Lunnon DR Gibbons, Gibbons, Alberta, CA
Address: 23 Lunnon DR, Gibbons, Alberta
Summary Report Property
- MKT IDE4458127
- Building TypeHouse
- Property TypeSingle Family
- StatusBuy
- Added1 weeks ago
- Bedrooms3
- Bathrooms2
- Area1002 sq. ft.
- DirectionNo Data
- Added On02 Oct 2025
Property Overview
Look No Further...Charming 3 Bedroom Bungalow with an Oversized Detached Heated Garage. Located on a large pie shaped lot in the growing Town of Gibbons! Central AC, 2024 Hot Water Tank & Newer Roof. The main floor features a great floor plan....front living room with lots of natural light, eat-in kitchen with a moveable island, ample cabinet space & Stainless Steel Appliances. 4pc bathroom, huge primary bedroom with a nice sitting area, large walk in-closet & patio doors to the back deck. The 2nd bedroom has garden doors to the private yard. The finished basement offers a rec room with a wood burning fireplace, an English Style Bar, 3rd bedroom, 3pc bathroom, storage space & utility/laundry room. Lovely east facing back yard with a relaxing patio area, deck with an awning, fully fenced, raspberry bushes/perennials, garden shed, oversized heated garage & alley access. Small town living with just a short commute to Fort Saskatchewan, North Edmonton & CFB Edmonton. Welcome Home! (id:51532)
Tags
| Property Summary |
|---|
| Building |
|---|
| Land |
|---|
| Level | Rooms | Dimensions |
|---|---|---|
| Basement | Family room | 6.68 m x 9.12 m |
| Bedroom 3 | 3.11 m x 3.44 m | |
| Laundry room | Measurements not available | |
| Main level | Living room | 4.1 m x 4.85 m |
| Dining room | Measurements not available | |
| Kitchen | 3.61 m x 3.49 m | |
| Primary Bedroom | 3.84 m x 4.11 m | |
| Bedroom 2 | 3.5 m x 2.76 m |
| Features | |||||
|---|---|---|---|---|---|
| Lane | Detached Garage | Heated Garage | |||
| Oversize | RV | Dishwasher | |||
| Dryer | Garage door opener remote(s) | Garage door opener | |||
| Microwave Range Hood Combo | Refrigerator | Storage Shed | |||
| Stove | Washer | Water softener | |||
| Window Coverings | Central air conditioning | Vinyl Windows | |||
















































