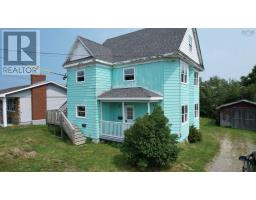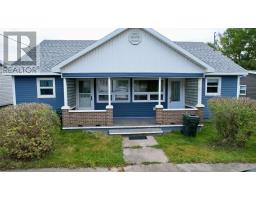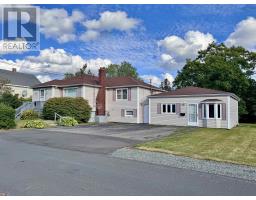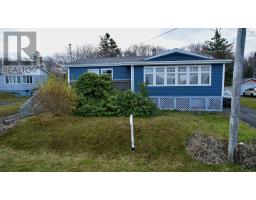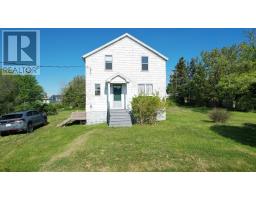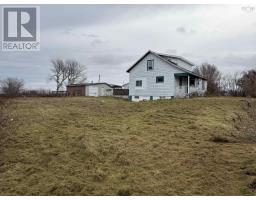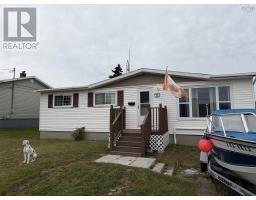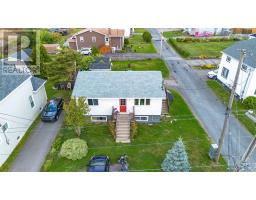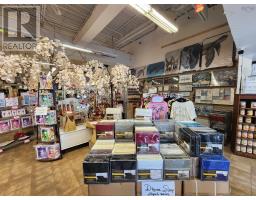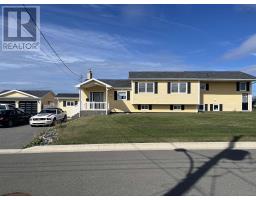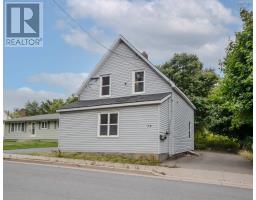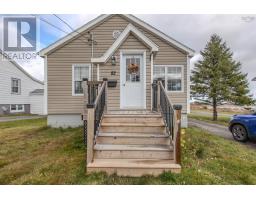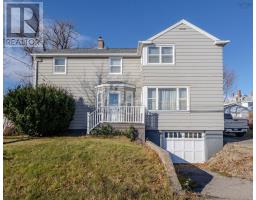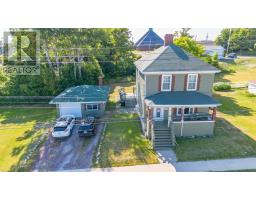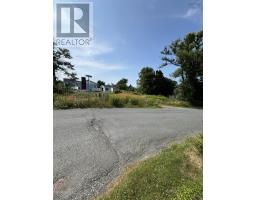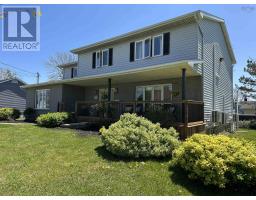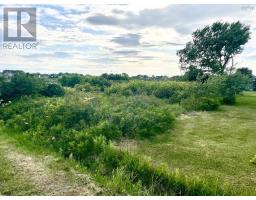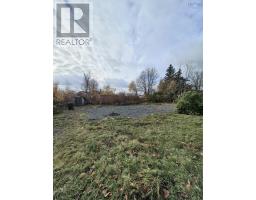209 South Street, Glace Bay, Nova Scotia, CA
Address: 209 South Street, Glace Bay, Nova Scotia
Summary Report Property
- MKT ID202519442
- Building TypeHouse
- Property TypeSingle Family
- StatusBuy
- Added10 weeks ago
- Bedrooms4
- Bathrooms2
- Area1800 sq. ft.
- DirectionNo Data
- Added On09 Oct 2025
Property Overview
Located on a double lot that is and within walking distance to Glace Bay General Hospital and also on a bus route; this 2 unit property is vacant and ready for its next owners/tenants. If one was looking for a larger single family home, this could easily be 'opened' backup to a single family home as the stairs to the second floor are still largely in place. The main floor offers a large living room, eat-in kitchen, 4pce bathroom and 2 bedrooms. The second floor unit is 2 levels and offers 2 nice sized rooms on the 2nd floor, kitchen,4pce bathroom and a 3rd floor 'loft' area that could be a living room or bedroom. Outside there is cleared back yard area and then treed space that could be cleared further for future development. The garage is most likely a tear down. (id:51532)
Tags
| Property Summary |
|---|
| Building |
|---|
| Level | Rooms | Dimensions |
|---|---|---|
| Second level | Kitchen | 8 x 9.9 |
| Living room | 17.6 x 11.4 | |
| Bedroom | 11.4 x 12 | |
| Storage | 8 x 3.6 | |
| Bath (# pieces 1-6) | 9.9 x 4 | |
| Third level | Bedroom | 14 x 17.6+10x6 |
| Main level | Living room | 17.6 x 11.4 |
| Eat in kitchen | 11.3 x 14.6 | |
| Bedroom | 11.4 x 10 | |
| Bedroom | 11.4 x 7.2 | |
| Bath (# pieces 1-6) | 6 x 5 |
| Features | |||||
|---|---|---|---|---|---|
| Treed | Gravel | Stove | |||
| Refrigerator | |||||








































