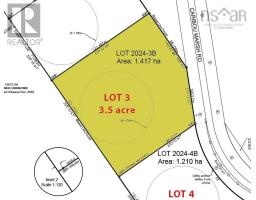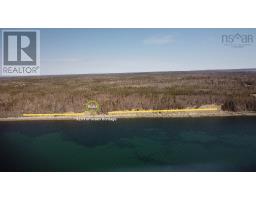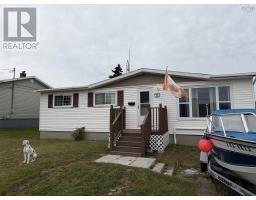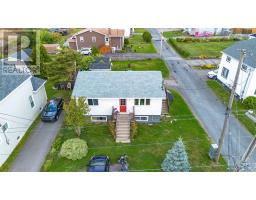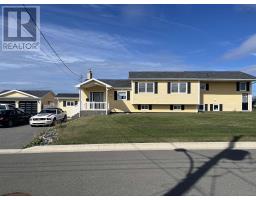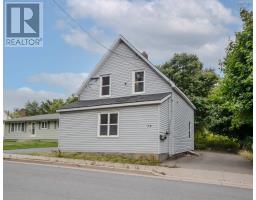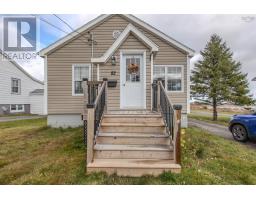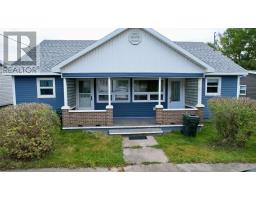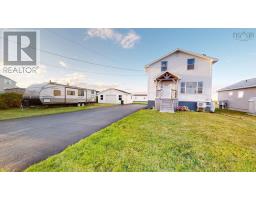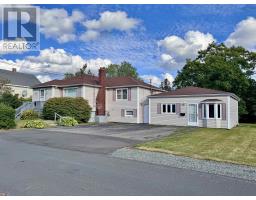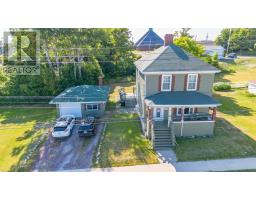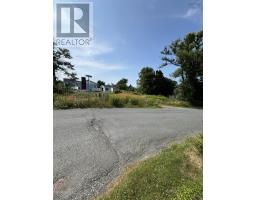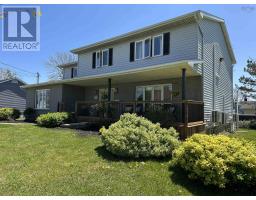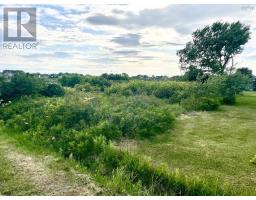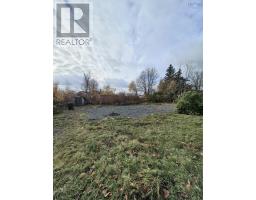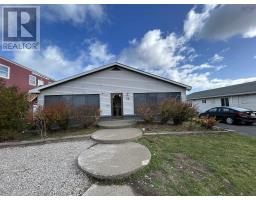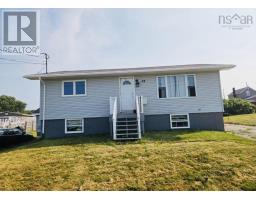3 Essex Street, Glace Bay, Nova Scotia, CA
Address: 3 Essex Street, Glace Bay, Nova Scotia
Summary Report Property
- MKT ID202524198
- Building TypeHouse
- Property TypeSingle Family
- StatusBuy
- Added1 hours ago
- Bedrooms2
- Bathrooms2
- Area1553 sq. ft.
- DirectionNo Data
- Added On21 Nov 2025
Property Overview
Welcome to 3 Essex Street, Glace Bay a charming 2-bedroom, 2-bath home tucked away just off Ocean Avenue. This property offers a blend of comfort and convenience, featuring modern updates, gleaming hardwood floors, and two efficient heat pumps with 4 bulkheads for year-round comfort. The finished basement provides a full bathroom, extra living or ample storage, while the 24x16 detached garage adds functionality. Step outside to enjoy the ocean breeze from your back step and take in views of the Atlantic Ocean. Sitting on a generous lot of over 10,000 square feet across two PIDs, with a paved driveway and plenty of outdoor space, this home is perfect for those seeking a cozy retreat or an investment in a desirable coastal community. (id:51532)
Tags
| Property Summary |
|---|
| Building |
|---|
| Level | Rooms | Dimensions |
|---|---|---|
| Second level | Bath (# pieces 1-6) | 10.9x6.1 |
| Bedroom | 13.3x10.9 | |
| Bedroom | 13.2x9.2 | |
| Basement | Bath (# pieces 1-6) | 11.6x8.5 |
| Utility room | 6.7x5.3 | |
| Laundry room | 12.3x5.9 | |
| Recreational, Games room | 23.9x12.7 | |
| Storage | 4x4 | |
| Main level | Foyer | 8x7 |
| Family room | 23.5x12.5 | |
| Kitchen | 12.5x11.5 | |
| Den | 10.9x11.6 | |
| Porch | 14.5x5 |
| Features | |||||
|---|---|---|---|---|---|
| Garage | Detached Garage | Paved Yard | |||
| Oven - Electric | Dryer | Washer | |||
| Microwave | Wall unit | Heat Pump | |||




































