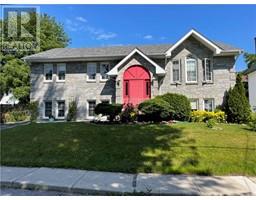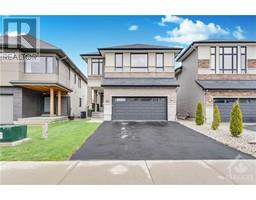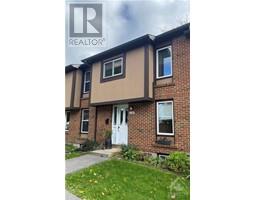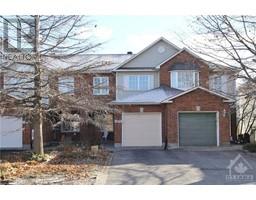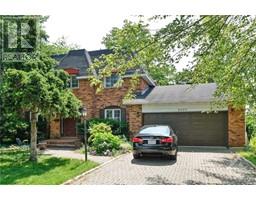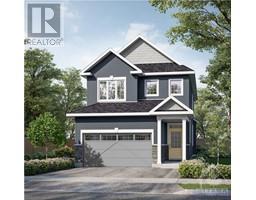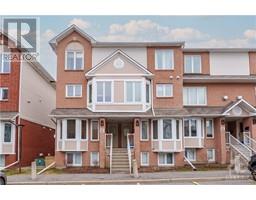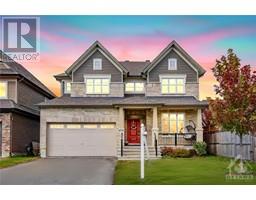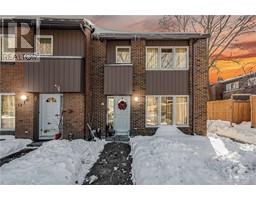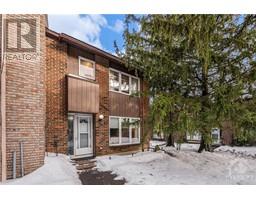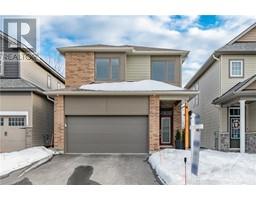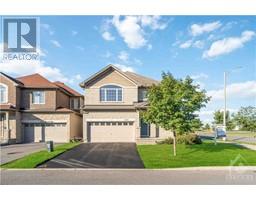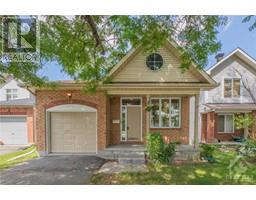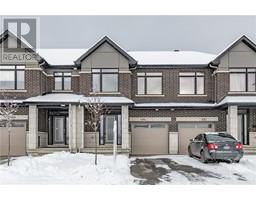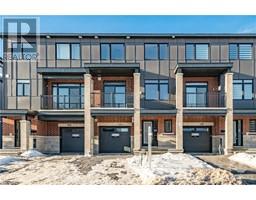55 WESTPARK DRIVE Blackburn Hamlet, Gloucester, Ontario, CA
Address: 55 WESTPARK DRIVE, Gloucester, Ontario
Summary Report Property
- MKT ID1375908
- Building TypeHouse
- Property TypeSingle Family
- StatusBuy
- Added12 weeks ago
- Bedrooms4
- Bathrooms2
- Area0 sq. ft.
- DirectionNo Data
- Added On03 Feb 2024
Property Overview
Located in the beautiful and well developed neighborhood of Blackburn Hamlet this well maintained and upgraded 4 bedroom home is looking for a new family. You are within walking distance to nature trails and close to all the amenities one needs and public transit. The Home offers a single car attached garage, paved drive, side entrance porch/mudroom. Enjoy the warm days in your spacious covered back porch, private fenced yard and a large garden shed. Main level offers Entry, Formal Living rm with wood fireplace, Dining/Family rm, spacious eat in Kitchen and 2Pc Bath. Upper level offers 4 good sized Bedrooms and an upgraded 4Pc Bath. Lower level offers Rec Rm, Den/Office, Laundry and Utility Rms. Upgrades include wiring, life-time metal roof, new sewer connection to city with back flow protection, plumbing, kitchen, windows and doors, bathrms, side entrance, painting int. and ext., flooring and more. You will not be disappointed with what this property has to offer. (id:51532)
Tags
| Property Summary |
|---|
| Building |
|---|
| Land |
|---|
| Level | Rooms | Dimensions |
|---|---|---|
| Second level | Primary Bedroom | 11'5" x 17'6" |
| Bedroom | 11'11" x 11'11" | |
| Bedroom | 11'5" x 13'2" | |
| Bedroom | 8'6" x 12'2" | |
| 4pc Bathroom | 11'11" x 7'2" | |
| Basement | Recreation room | 18'1" x 20'0" |
| Laundry room | 9'3" x 7'2" | |
| Den | 9'1" x 10'6" | |
| Utility room | 10'11" x 14'11" | |
| Main level | Foyer | Measurements not available |
| Living room | 16'10" x 13'9" | |
| Family room | 11'3" x 11'4" | |
| Kitchen | 11'3" x 11'0" | |
| Dining room | 11'3" x 6'11" | |
| Mud room | 19'5" x 5'0" | |
| 2pc Bathroom | 5'3" x 4'3" | |
| Porch | 22'6" x 10'6" |
| Features | |||||
|---|---|---|---|---|---|
| Automatic Garage Door Opener | Attached Garage | Refrigerator | |||
| Dishwasher | Dryer | Hood Fan | |||
| Microwave | Stove | Washer | |||
| Blinds | Central air conditioning | ||||
































