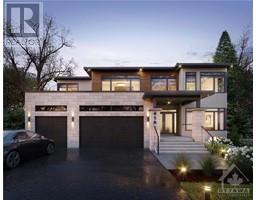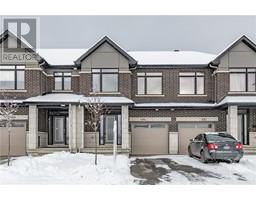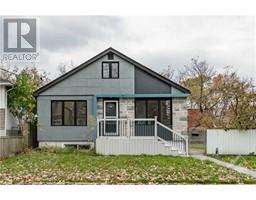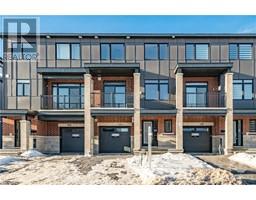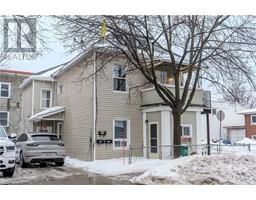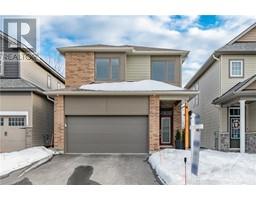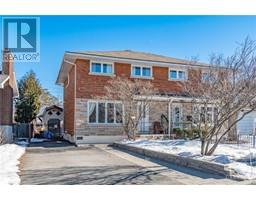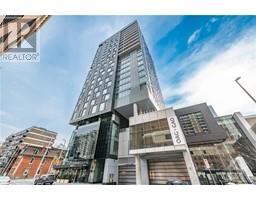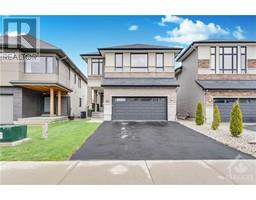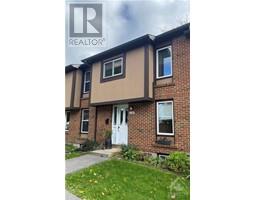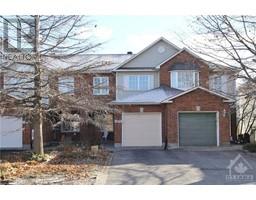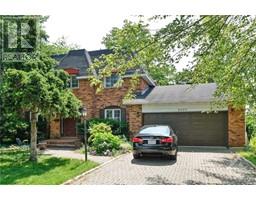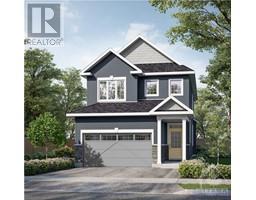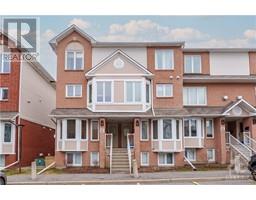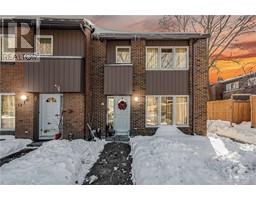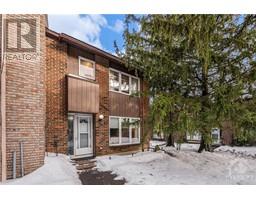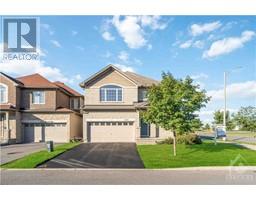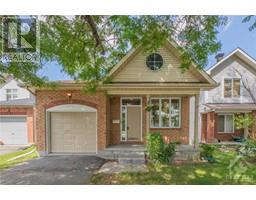626 SORA WAY Findlay Creek, Gloucester, Ontario, CA
Address: 626 SORA WAY, Gloucester, Ontario
Summary Report Property
- MKT ID1375155
- Building TypeHouse
- Property TypeSingle Family
- StatusBuy
- Added13 weeks ago
- Bedrooms5
- Bathrooms5
- Area0 sq. ft.
- DirectionNo Data
- Added On26 Jan 2024
Property Overview
Exquisitely opulent Tartan Kawartha model offering over 4,000 sq.ft w/ 5 bed +2 den + 5 bath incl. lower level in-law suite, double-car garage equipped w/ electric car charger. Offering a warm welcome as you enter this luxurious residence, spacious tiled foyer w/ storage closet invites you into oversize office plus partial bath & inside entry from garage to mudroom! Main level offers hardwood floor throughout open concept layout incl. dreamy kitchen w/ quartz counters, island w/ breakfast bar, S.S appl. extended cabinetry, formal dining area, tastefully designed living room w/ gas fireplace. Upper level ft. spacious primary room w/ spa ensuite ft. glass shower & deep soaker tub. In addition to 3 bedrooms, 3 bathrooms (including 1 ensuite and 1 jack & jill ensuite) & convenient 2nd floor laundry. Boasting 9 ft. ceilings, the fully finished basement includes a kitchenette, theatre room, bedroom & full bathroom. Fully fenced backyard w/ interlock patio! *some photos are virtually staged* (id:51532)
Tags
| Property Summary |
|---|
| Building |
|---|
| Land |
|---|
| Level | Rooms | Dimensions |
|---|---|---|
| Second level | Primary Bedroom | 16'3" x 20'2" |
| 5pc Ensuite bath | Measurements not available | |
| Other | Measurements not available | |
| Bedroom | 11'4" x 11'5" | |
| 3pc Ensuite bath | Measurements not available | |
| Other | Measurements not available | |
| Bedroom | 11'5" x 11'6" | |
| Other | Measurements not available | |
| Bedroom | 10'9" x 13'6" | |
| 4pc Bathroom | Measurements not available | |
| Laundry room | 8'0" x 11'11" | |
| Lower level | Recreation room | 21'5" x 26'4" |
| 3pc Bathroom | Measurements not available | |
| Main level | Foyer | Measurements not available |
| Office | 11'5" x 17'3" | |
| Kitchen | 11'5" x 14'1" | |
| Dining room | 12'8" x 17'7" | |
| Living room/Fireplace | 15'0" x 16'0" | |
| Partial bathroom | Measurements not available | |
| Mud room | Measurements not available |
| Features | |||||
|---|---|---|---|---|---|
| Automatic Garage Door Opener | Attached Garage | Inside Entry | |||
| Surfaced | Refrigerator | Dishwasher | |||
| Dryer | Hood Fan | Stove | |||
| Washer | Blinds | Central air conditioning | |||
































