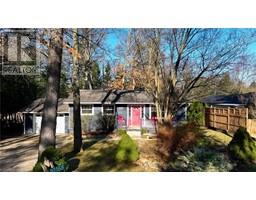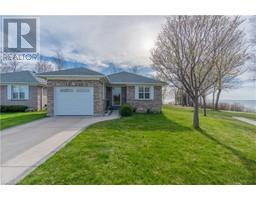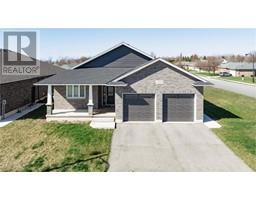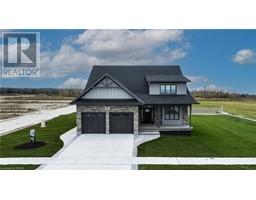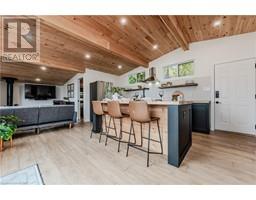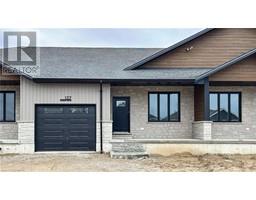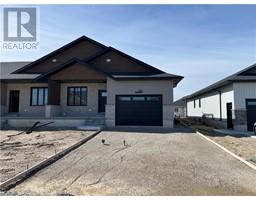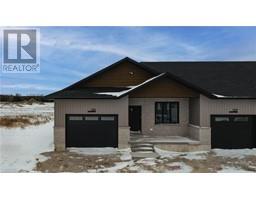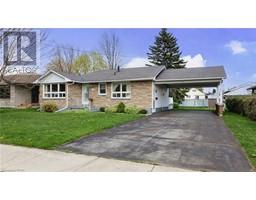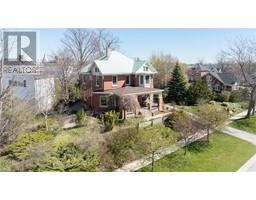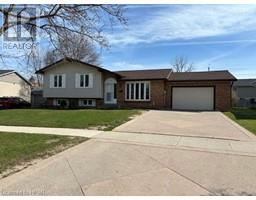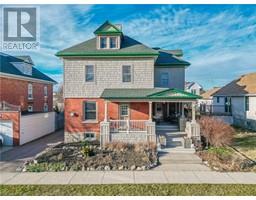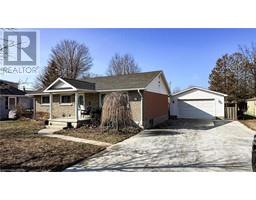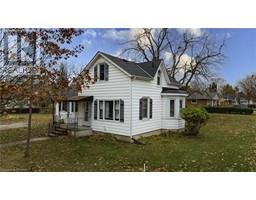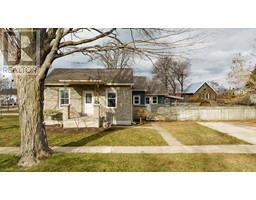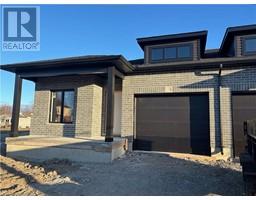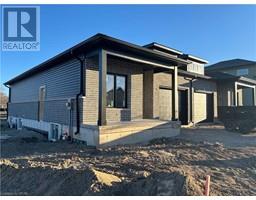155 ST. DAVID Street Goderich Town, Goderich, Ontario, CA
Address: 155 ST. DAVID Street, Goderich, Ontario
Summary Report Property
- MKT ID40533061
- Building TypeHouse
- Property TypeSingle Family
- StatusBuy
- Added12 weeks ago
- Bedrooms3
- Bathrooms2
- Area1885 sq. ft.
- DirectionNo Data
- Added On01 Feb 2024
Property Overview
“Welcome to 155 St David St in the beautiful town of Goderich. This 3-bedroom plus den home, featuring 1 full bath upstairs and a powder room on the main floor. This property offers a delightful combination of potential and character, making it a truly special find. As you explore the main floor, you'll be captivated by the high ceilings that create an airy and spacious atmosphere. The original hardwood floors lend an air of elegance and warmth to the space, adding a touch of timeless beauty. The beautiful staircase, eagerly awaiting restoration, holds the promise of becoming a stunning centerpiece, further enhancing the home's charm. But that's not all – the stunning moldings around some of the light fixtures add a touch of sophistication and visual interest. These intricate details showcase the craftsmanship and attention to detail that went into the design of this home. Situated in a great location, this property offers the best of both worlds – a peaceful setting and easy access to amenities. Whether you prefer a quiet retreat or the convenience of nearby shops and services, this location has it all. In addition, this home features an attached garage, providing you with the convenience of secure parking and extra storage space. With its loads of potential, tons of character, and an unbeatable location, this 3-bedroom plus den home is truly a gem. Don't miss the opportunity to transform it into your dream home, where you can enjoy the perfect blend of comfort, style, and convenience. (id:51532)
Tags
| Property Summary |
|---|
| Building |
|---|
| Land |
|---|
| Level | Rooms | Dimensions |
|---|---|---|
| Second level | Primary Bedroom | 13'3'' x 15'1'' |
| 4pc Bathroom | 4'8'' x 13'8'' | |
| Bedroom | 8'9'' x 13'8'' | |
| Bedroom | 8'4'' x 13'9'' | |
| Den | 8'5'' x 7'0'' | |
| Main level | 2pc Bathroom | 7'7'' x 4'11'' |
| Dining room | 10'1'' x 10'10'' | |
| Kitchen | 11'11'' x 14'6'' | |
| Living room | 13'9'' x 18'8'' | |
| Mud room | 8'11'' x 6'2'' |
| Features | |||||
|---|---|---|---|---|---|
| Crushed stone driveway | Attached Garage | Dryer | |||
| Microwave | Refrigerator | Stove | |||
| Washer | None | ||||










































