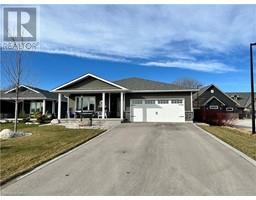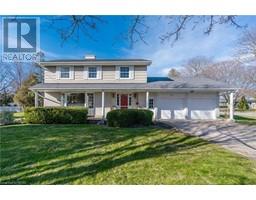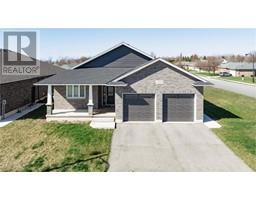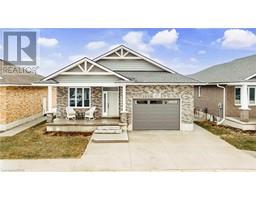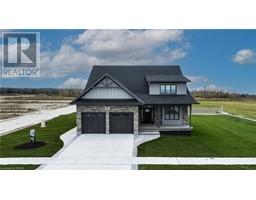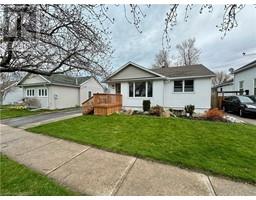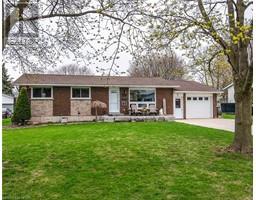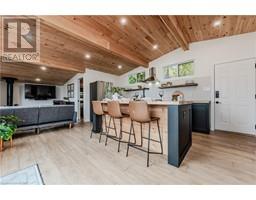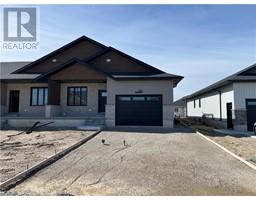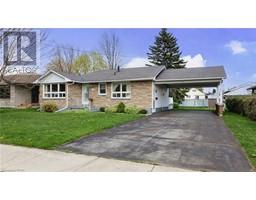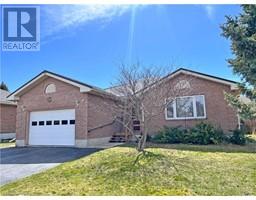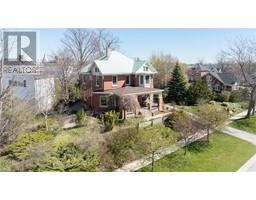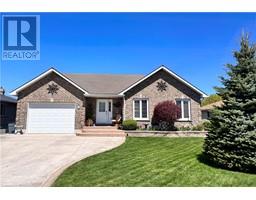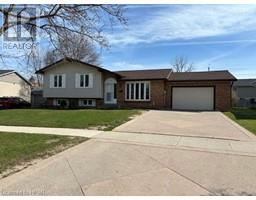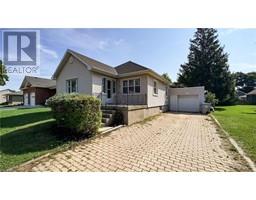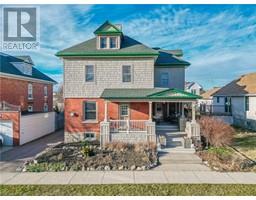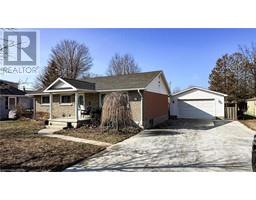301 BETHUNE Crescent Goderich Town, Goderich, Ontario, CA
Address: 301 BETHUNE Crescent, Goderich, Ontario
Summary Report Property
- MKT ID40531166
- Building TypeHouse
- Property TypeSingle Family
- StatusBuy
- Added15 weeks ago
- Bedrooms3
- Bathrooms3
- Area1220 sq. ft.
- DirectionNo Data
- Added On22 Jan 2024
Property Overview
Stunning Lakefront home along the shores of Lake Huron, in the town of Goderich. These homes are far and few between within the town limits and easy walking to all amenities, and of course the beaches of Goderich. You are literally a 2 minute walk down to the water and the boardwalk to enjoy the world famous sunsets. This home is over 1200 square feet with Lake views from every window. 2 bedrooms, 2 bathrooms along with main floor laundry makes this a perfect home to retire to and enjoy the lifestyle that only this type of property and the town can offer. Fully finished basement along with another bedroom, bathroom, rec room and giant size utility/workshop. Attached 1 car garage and a beautiful sunroom along the back of the home to take in the views are just a couple more highlights of this unique and special property. Did I mentioned the association fee of only $141.25 monthly gets you grass cutting and snow removal as well as use of a clubhouse located directly across the road. This is the home you have been waiting for. Reach out today! (id:51532)
Tags
| Property Summary |
|---|
| Building |
|---|
| Land |
|---|
| Level | Rooms | Dimensions |
|---|---|---|
| Basement | Utility room | 12'4'' x 17'0'' |
| 3pc Bathroom | Measurements not available | |
| Bedroom | 11'8'' x 17'0'' | |
| Recreation room | 15'3'' x 35'4'' | |
| Main level | Sunroom | 9'5'' x 18'0'' |
| 3pc Bathroom | Measurements not available | |
| Bedroom | 14'7'' x 10'3'' | |
| 4pc Bathroom | Measurements not available | |
| Primary Bedroom | 10'5'' x 15'0'' | |
| Kitchen | 13'0'' x 12'0'' | |
| Dining room | 13'0'' x 10'0'' | |
| Living room | 12'7'' x 20'0'' |
| Features | |||||
|---|---|---|---|---|---|
| Automatic Garage Door Opener | Attached Garage | Central Vacuum | |||
| Dishwasher | Dryer | Refrigerator | |||
| Washer | Microwave Built-in | Gas stove(s) | |||
| Window Coverings | Garage door opener | None | |||











































