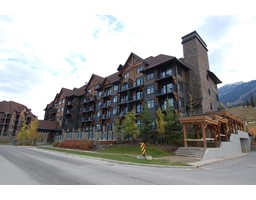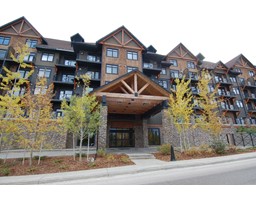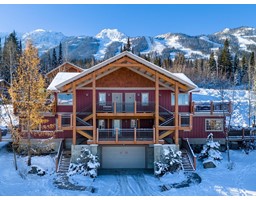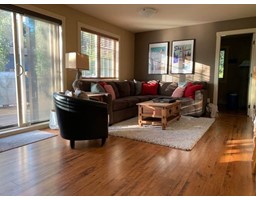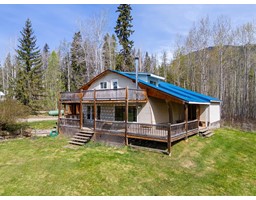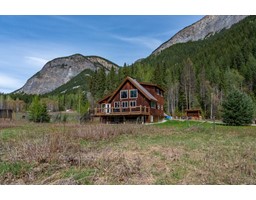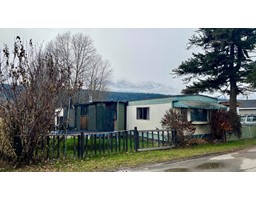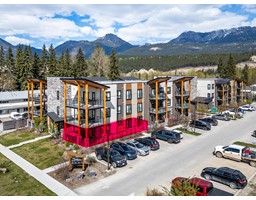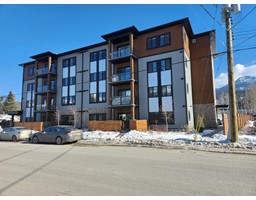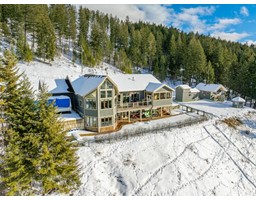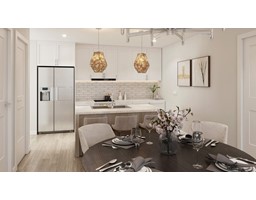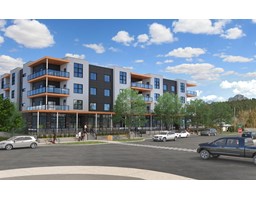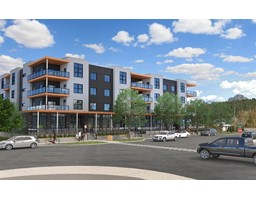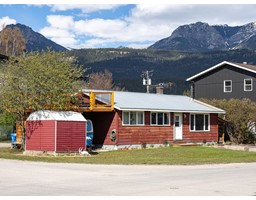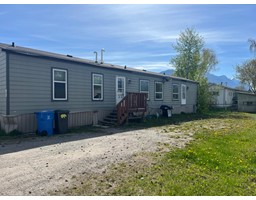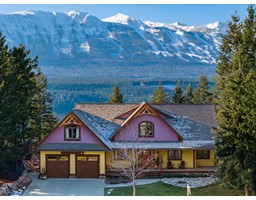1595 COLUMBIA VALLEY VIEW, Golden, British Columbia, CA
Address: 1595 COLUMBIA VALLEY VIEW, Golden, British Columbia
Summary Report Property
- MKT ID2472332
- Building TypeHouse
- Property TypeSingle Family
- StatusBuy
- Added3 weeks ago
- Bedrooms4
- Bathrooms4
- Area3931 sq. ft.
- DirectionNo Data
- Added On02 May 2024
Property Overview
Welcome to a truly exceptional residence that will leave you in awe. Prepare to be captivated by the splendor of this stunning custom-built log home, gracefully nestled within the prestigious Kicking Horse Mountain Resort. Every inch of this magnificent property has been meticulously designed and crafted, showcasing the epitome of luxury living. Boasting four bedrooms and four lavish baths, this sprawling haven boasts over 3800 square feet of pure opulence. The exterior is a testament to the harmonious integration of nature and architecture, with meticulously landscaped grounds and a serene walking path leading to a tranquil creek. The kitchen is a piece de resistance, featuring an exquisite propane aga stove that will elevate your culinary adventures to new heights. The indulgence continues with a two-car garage, a basement that houses a steam shower and wet bar, and a separate entrance leading to a rejuvenating hot tub and a charming screened-in porch. Upstairs, a large master suite awaits, complete with a luxurious ensuite bath, perfect for unwinding after a long day. A hot tub graces the main floor deck, offering mesmerizing views and the ultimate retreat. Immerse yourself in the warmth and ambiance of four wood-burning fireplaces, while the sleek slate floors add an elegant touch. To complete this perfect picture, a well-designed mudroom awaits, providing an organized space for all your ski gear. Allow yourself the privilege of experiencing an unparalleled mountain lifestyle in this extraordinary sanctuary. (id:51532)
Tags
| Property Summary |
|---|
| Building |
|---|
| Level | Rooms | Dimensions |
|---|---|---|
| Above | Bedroom | 15'3 x 11'6 |
| Primary Bedroom | 31'3 x 17'3 | |
| Ensuite | Measurements not available | |
| Ensuite | Measurements not available | |
| Lower level | Full bathroom | Measurements not available |
| Bedroom | 14 x 10'6 | |
| Family room | 21'4 x 16'7 | |
| Bedroom | 15'8 x 10'10 | |
| Cold room | 6'2 x 3'10 | |
| Laundry room | 9 x 5'9 | |
| Sunroom | 32 x 8 | |
| Main level | Foyer | 18'5 x 12'4 |
| Kitchen | 17'3 x 11'11 | |
| Dining room | 12'5 x 12'4 | |
| Dining nook | 13'5 x 13'11 | |
| Other | 23'1 x 7'5 | |
| Pantry | 7'1 x 5'4 | |
| Living room | 17'8 x 14'7 | |
| Partial bathroom | Measurements not available |
| Features | |||||
|---|---|---|---|---|---|
| Other | Hot Tub | Dryer | |||
| Refrigerator | Washer | Dishwasher | |||
| Garage door opener | Gas stove(s) | Walk out | |||




































































