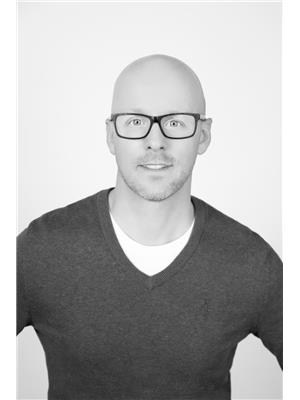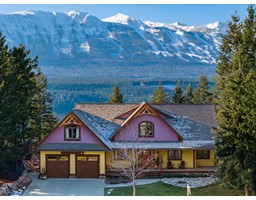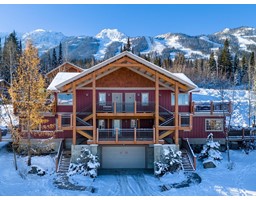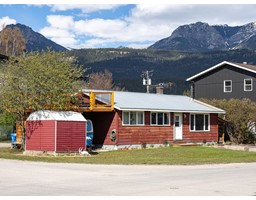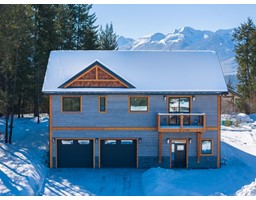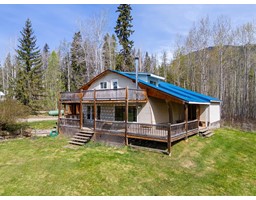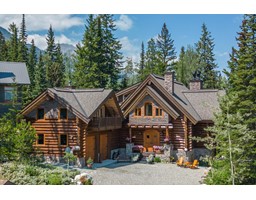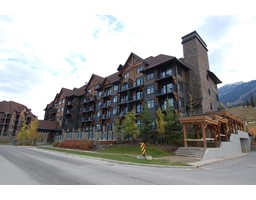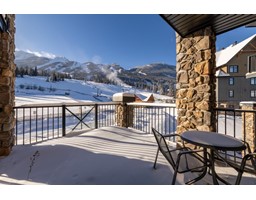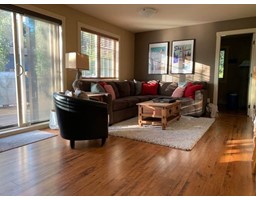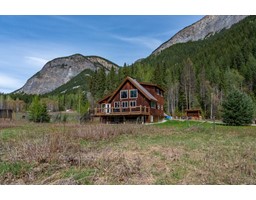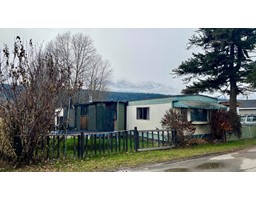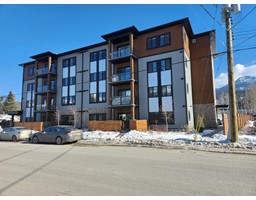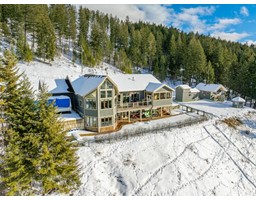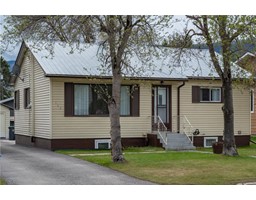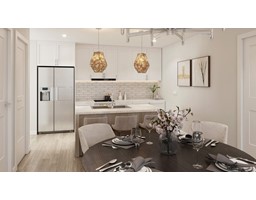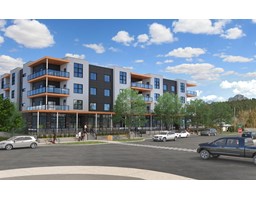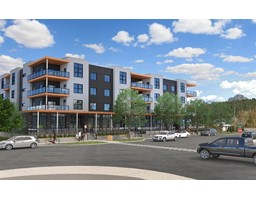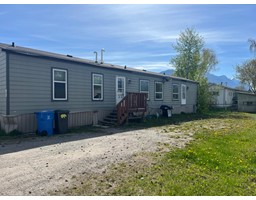2106 - 410 5TH AVENUE, Golden, British Columbia, CA
Address: 2106 - 410 5TH AVENUE, Golden, British Columbia
Summary Report Property
- MKT ID2476720
- Building TypeApartment
- Property TypeSingle Family
- StatusBuy
- Added1 weeks ago
- Bedrooms2
- Bathrooms2
- Area1006 sq. ft.
- DirectionNo Data
- Added On06 May 2024
Property Overview
Have you been struggling to find a home that you can move right into and not worry about additional costly repairs and renovations? Here's your opportunity to get your foot into a turn-key property in the Golden BC Real Estate Market. This Unit comes fully furnished, which is a very nice bonus - all you have to do is pack your bags, and move right in! At Rocky Pointe, all flooring, bathrooms, bathrooms, kitchen/ appliances and washer and dryer are just 5 years old! One of the most strategically located end units in Rocky Point, this ground level, west-facing property has oversized patio space, with amazing Mountain Views of the Purcell Range. To top it off, you'll have your own beautiful hot tub that you can soak in and enjoy, just one step out of your living room! Conveniently located close to the Rotary Trails, you can walk or bike to Downtown Golden and all amenities in just a few minutes. Need storage for your bikes? The Developer thought this one through, and all residents have access to the bike storage unit. Call your REALTOR(R) today to inquire and set up a viewing. (id:51532)
Tags
| Property Summary |
|---|
| Building |
|---|
| Level | Rooms | Dimensions |
|---|---|---|
| Main level | Full bathroom | Measurements not available |
| Full bathroom | Measurements not available | |
| Bedroom | 13'1 x 9'8 | |
| Primary Bedroom | 17'5 x 10'6 | |
| Kitchen | 13'10 x 12'11 | |
| Laundry room | 5'4 x 6'4 | |
| Living room | 12'9 x 15'8 |
| Features | |||||
|---|---|---|---|---|---|
| Hot Tub | Dryer | Microwave | |||
| Refrigerator | Stove | Dishwasher | |||
































