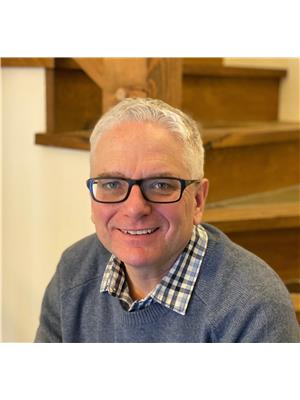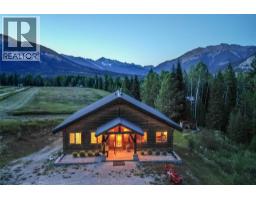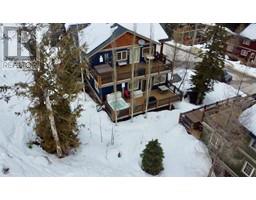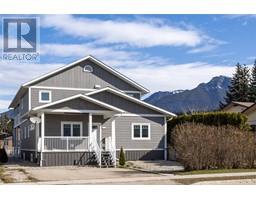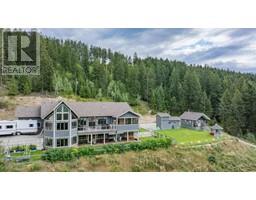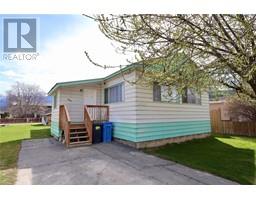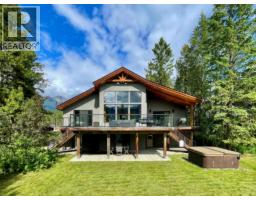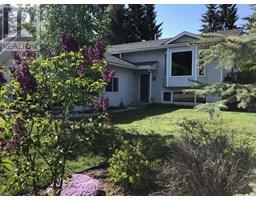2761 Wapta Road East Highway 1, Golden, British Columbia, CA
Address: 2761 Wapta Road, Golden, British Columbia
5 Beds2 Baths3760 sqftStatus: Buy Views : 387
Price
$819,900
Summary Report Property
- MKT ID10338642
- Building TypeHouse
- Property TypeSingle Family
- StatusBuy
- Added2 weeks ago
- Bedrooms5
- Bathrooms2
- Area3760 sq. ft.
- DirectionNo Data
- Added On20 Jun 2025
Property Overview
One of the few homes bordering Yoho National Park, this spacious log home offers over 3700 sq ft of living space with a unique open plan concept boasting 25 ft cathedral ceilings and in-floor radiant heat. Featuring 2 bathrooms, a large loft master suite, another generous bedroom on the opposite side, and 3 basement bedrooms, this property is ideal for those seeking a recreational getaway. Conveniently located halfway between Lake Louise and Kicking Horse, this home provides a perfect retreat for outdoor enthusiasts looking to explore the stunning natural surroundings of the area. (id:51532)
Tags
| Property Summary |
|---|
Property Type
Single Family
Building Type
House
Storeys
2.5
Square Footage
3760 sqft
Title
Freehold
Neighbourhood Name
East Highway 1
Land Size
0.97 ac|under 1 acre
Built in
1996
Parking Type
See Remarks,Covered
| Building |
|---|
Bathrooms
Total
5
Interior Features
Appliances Included
Refrigerator, Dishwasher, Range - Gas, Hot Water Instant, Hood Fan, Washer & Dryer, Water purifier
Flooring
Concrete, Mixed Flooring, Wood
Basement Type
Full
Building Features
Features
Irregular lot size, Central island, Balcony
Style
Detached
Architecture Style
Cabin, Log house/cabin
Square Footage
3760 sqft
Heating & Cooling
Heating Type
Forced air, Hot Water, Radiant heat, Stove, See remarks
Utilities
Water
Spring
Exterior Features
Exterior Finish
Wood
Neighbourhood Features
Community Features
Rural Setting
Amenities Nearby
Park, Recreation
Parking
Parking Type
See Remarks,Covered
Total Parking Spaces
8
| Level | Rooms | Dimensions |
|---|---|---|
| Second level | Bedroom | 28'9'' x 15'5'' |
| 3pc Ensuite bath | 7'11'' x 9'11'' | |
| Primary Bedroom | 24'11'' x 15'5'' | |
| Basement | Bedroom | 12'11'' x 10'8'' |
| Bedroom | 10'5'' x 11'6'' | |
| Games room | 19'7'' x 37'1'' | |
| Recreation room | 10'5'' x 15'4'' | |
| Laundry room | 8'3'' x 14'9'' | |
| 3pc Bathroom | 7'10'' x 8'8'' | |
| Bedroom | 10'5'' x 13'8'' | |
| Main level | Dining room | 15'4'' x 13'9'' |
| Living room | 15'5'' x 13'9'' | |
| Family room | 30'9'' x 19'2'' | |
| Dining room | 15'5'' x 13'2'' | |
| Kitchen | 15'4'' x 13'2'' |
| Features | |||||
|---|---|---|---|---|---|
| Irregular lot size | Central island | Balcony | |||
| See Remarks | Covered | Refrigerator | |||
| Dishwasher | Range - Gas | Hot Water Instant | |||
| Hood Fan | Washer & Dryer | Water purifier | |||





































