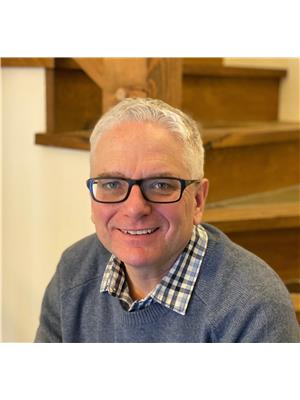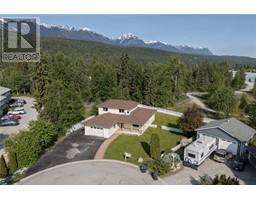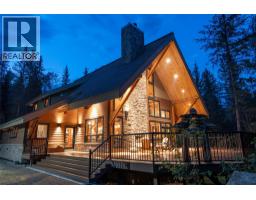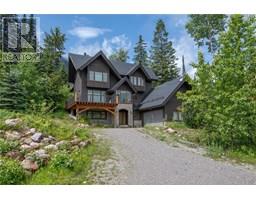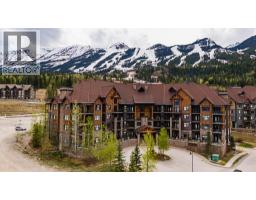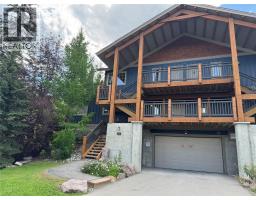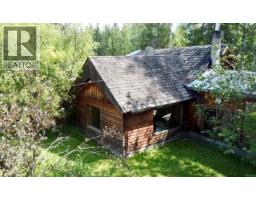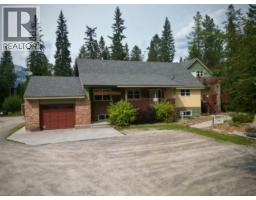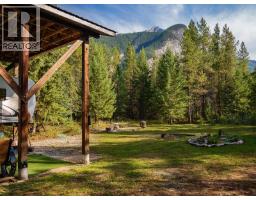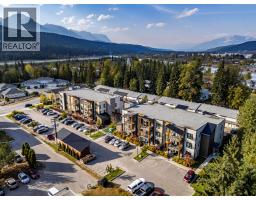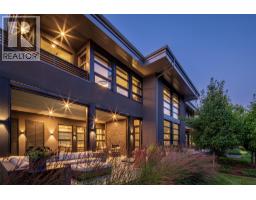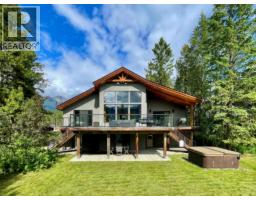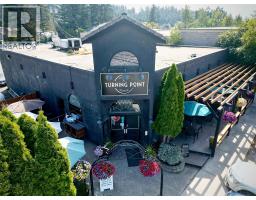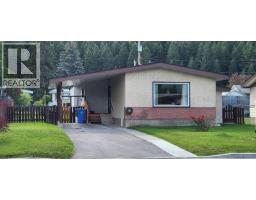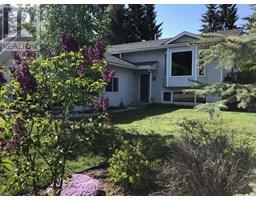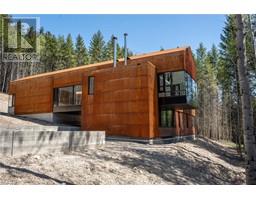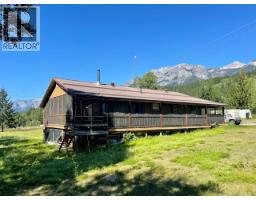2550 Kettleston Road West & North Highway 1, Golden, British Columbia, CA
Address: 2550 Kettleston Road, Golden, British Columbia
4 Beds3 Baths2520 sqftStatus: Buy Views : 955
Price
$1,297,000
Summary Report Property
- MKT ID10354523
- Building TypeHouse
- Property TypeSingle Family
- StatusBuy
- Added15 weeks ago
- Bedrooms4
- Bathrooms3
- Area2520 sq. ft.
- DirectionNo Data
- Added On03 Jul 2025
Property Overview
Welcome to 2550 Kettleston Road nestled in the stunning Blaeberry Valley. This 2500 sq ft Dogtooth Built log home on over 6 acres boasts a stunning stone fireplace, acacia hardwood floors, and an open living space. With 4 bedrooms and 3.5 baths, this home offers ample space for comfortable living. The basement features a spacious family room, full bath with steam shower, a hobby room/gym area and wet bar. Incredible surround views of the majestic Rocky Mountains and with the glacier fed Blaeberry River nearby outdoor adventure awaits, mountain biking, hiking, cross country skiing and sightseeing right on your doorstep. Don't miss this opportunity to own a piece of pure paradise. (id:51532)
Tags
| Property Summary |
|---|
Property Type
Single Family
Building Type
House
Storeys
2
Square Footage
2520 sqft
Title
Freehold
Neighbourhood Name
West & North Highway 1
Land Size
6.1 ac|5 - 10 acres
Built in
2009
| Building |
|---|
Bathrooms
Total
4
Partial
1
Interior Features
Appliances Included
Refrigerator, Dishwasher, Oven - Electric, Range - Gas, Microwave, Hood Fan, Washer & Dryer, Washer/Dryer Stack-Up, Water purifier, Water softener
Flooring
Concrete, Hardwood, Tile
Basement Type
Full
Building Features
Features
Balcony
Foundation Type
Insulated Concrete Forms
Style
Detached
Architecture Style
Log house/cabin
Square Footage
2520 sqft
Heating & Cooling
Heating Type
Forced air, Radiant heat, See remarks
Utilities
Water
Dug Well, Spring
Exterior Features
Exterior Finish
Stucco, Wood
| Level | Rooms | Dimensions |
|---|---|---|
| Basement | Bedroom | 10'9'' x 12'4'' |
| Bedroom | 8'8'' x 12'4'' | |
| Laundry room | 13'2'' x 11'11'' | |
| 3pc Bathroom | 6'0'' x 8'10'' | |
| Hobby room | 13'6'' x 12' | |
| Family room | 19'10'' x 16'7'' | |
| Main level | 4pc Bathroom | 12'10'' x 6'2'' |
| Foyer | 15'4'' x 6'4'' | |
| Bedroom | 17'1'' x 10'9'' | |
| 5pc Ensuite bath | 12'3'' x 8'4'' | |
| Primary Bedroom | 12'3'' x 9'5'' | |
| Living room | 13'4'' x 18'1'' | |
| Dining room | 14'5'' x 9'11'' | |
| Kitchen | 14'5'' x 9'11'' |
| Features | |||||
|---|---|---|---|---|---|
| Balcony | Refrigerator | Dishwasher | |||
| Oven - Electric | Range - Gas | Microwave | |||
| Hood Fan | Washer & Dryer | Washer/Dryer Stack-Up | |||
| Water purifier | Water softener | ||||










































































