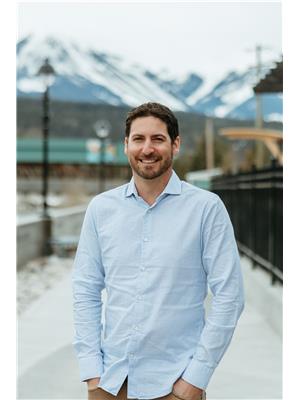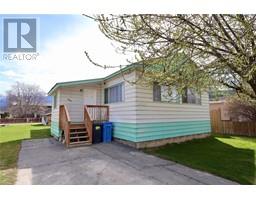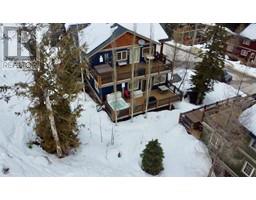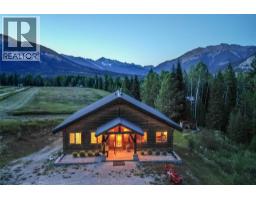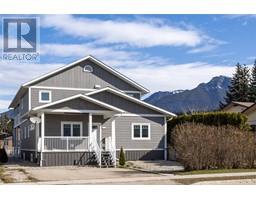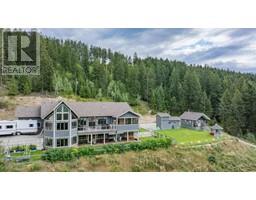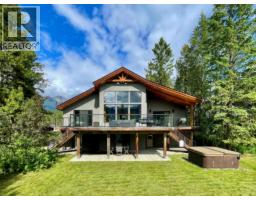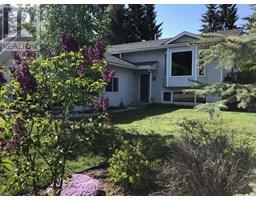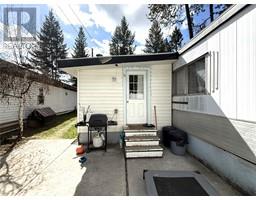512 10TH S Street Golden, Golden, British Columbia, CA
Address: 512 10TH S Street, Golden, British Columbia
Summary Report Property
- MKT ID10344580
- Building TypeHouse
- Property TypeSingle Family
- StatusBuy
- Added1 days ago
- Bedrooms3
- Bathrooms1
- Area1174 sq. ft.
- DirectionNo Data
- Added On12 Jul 2025
Property Overview
Welcome to this charming 3-bedroom, 1-bathroom home tucked away in a quiet, convenient neighborhood in beautiful Golden, BC. Ideal as a starter home or cozy mountain retreat, this property offers both comfort and practicality with a host of recent updates. The heart of the home is a bright, modernized kitchen featuring newer finishes and fixtures. Recent upgrades to the electrical and plumbing systems, a newer hot water tank, and baseboard heaters in the bedrooms ensure efficient and reliable living. A wood stove in the main living area adds warmth and character—perfect for those crisp mountain evenings. Step outside to enjoy a spacious yard complete with garden boxes for growing your own veggies, and multiple sheds for wood and extra storage. With plenty of room to play, plant, or relax, the outdoor space is a true highlight. Located just minutes from town amenities and surrounded by natural beauty, this home offers peaceful living with everything you need close at hand. Contact us today to schedule a viewing. (id:51532)
Tags
| Property Summary |
|---|
| Building |
|---|
| Level | Rooms | Dimensions |
|---|---|---|
| Second level | Bedroom | 6'10'' x 19'1'' |
| Other | 11'8'' x 11'6'' | |
| Main level | Foyer | 6'6'' x 5'2'' |
| Primary Bedroom | 12'10'' x 11'10'' | |
| Laundry room | 15'6'' x 11'6'' | |
| Full bathroom | 6'0'' x 7'1'' | |
| Kitchen | 14'4'' x 12'3'' | |
| Bedroom | 7'7'' x 11'7'' | |
| Living room | 12'9'' x 19'0'' |
| Features | |||||
|---|---|---|---|---|---|
| Refrigerator | Dryer | Range - Electric | |||
| Washer | |||||











































