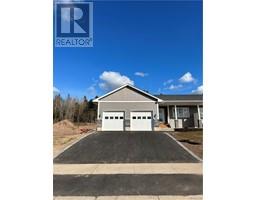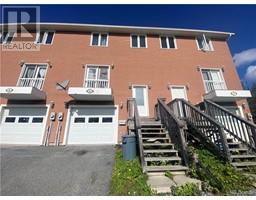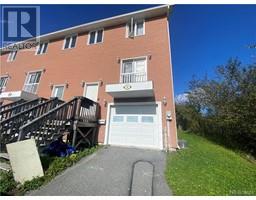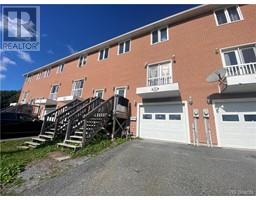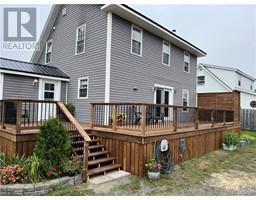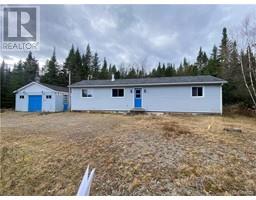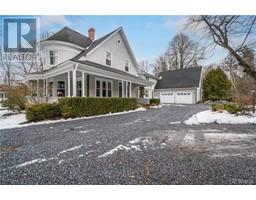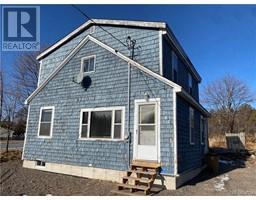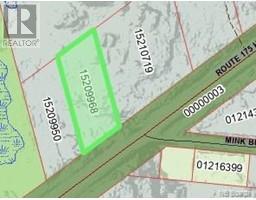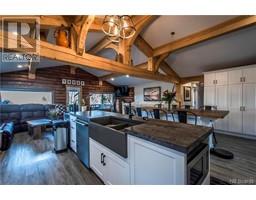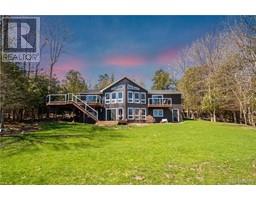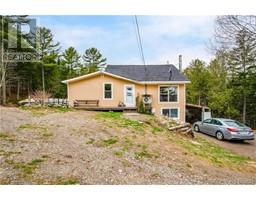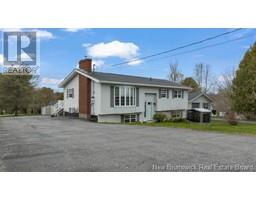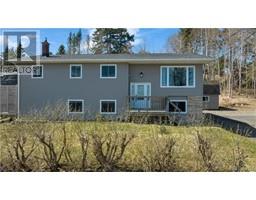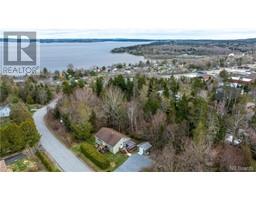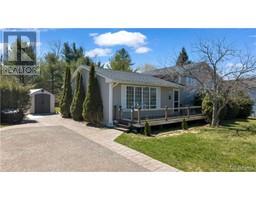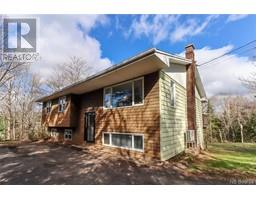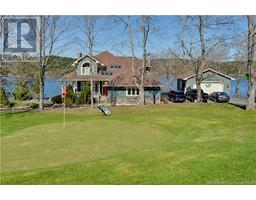7 Maple Row, Grand Bay-Westfield, New Brunswick, CA
Address: 7 Maple Row, Grand Bay-Westfield, New Brunswick
4 Beds2 Baths2193 sqftStatus: Buy Views : 852
Price
$525,000
Summary Report Property
- MKT IDNB098970
- Building TypeHouse
- Property TypeSingle Family
- StatusBuy
- Added1 weeks ago
- Bedrooms4
- Bathrooms2
- Area2193 sq. ft.
- DirectionNo Data
- Added On07 May 2024
Property Overview
Welcome to 7 Maple Row! Located in a nice family community with great neighbors, this 4-level split offers 4 bedrooms, 2 bathrooms a spectacular kitchen and gorgeous floors which includes walnut, tigerwood and cork. With expansive space throughout, this home offers a woodstove, quartz countertop, large rec-room, beautiful built-in's and much more! Outside has a paved driveway that leads to a 30 x 40 garage with loft, above ground pool, nicely landscaped and offers a serene setting to relax after a hard days work! This home has had many updates including roof, windows and siding and is in move in condition! This home is a must see! Ask your REALTOR® for a list of hidden features. (id:51532)
Tags
| Property Summary |
|---|
Property Type
Single Family
Building Type
House
Square Footage
1641.0000
Title
Freehold
Land Size
17922 sqft
Built in
1981
Parking Type
Detached Garage,Garage,Garage
| Building |
|---|
Bedrooms
Above Grade
3
Below Grade
1
Bathrooms
Total
4
Interior Features
Flooring
Ceramic, Laminate, Other, Porcelain Tile, Wood
Basement Type
Full (Finished)
Building Features
Features
Level lot, Sloping, Balcony/Deck/Patio
Foundation Type
Concrete
Architecture Style
4 Level
Square Footage
1641.0000
Rental Equipment
Water Heater
Total Finished Area
2193 sqft
Heating & Cooling
Heating Type
Baseboard heaters, Stove
Utilities
Utility Sewer
Municipal sewage system
Water
Drilled Well, Well
Exterior Features
Exterior Finish
Stone, Vinyl
Parking
Parking Type
Detached Garage,Garage,Garage
| Level | Rooms | Dimensions |
|---|---|---|
| Second level | Bedroom | 11'0'' x 9'8'' |
| Primary Bedroom | 14'6'' x 12'1'' | |
| Bath (# pieces 1-6) | 12'1'' x 8'2'' | |
| Bedroom | 11'2'' x 9'3'' | |
| Basement | Other | 23'3'' x 10'0'' |
| Recreation room | 19'3'' x 11'5'' | |
| Laundry room | 9'7'' x 9'2'' | |
| Bath (# pieces 1-6) | 7'10'' x 6'3'' | |
| Other | 9'1'' x 3'0'' | |
| Office | 16'6'' x 10'2'' | |
| Bedroom | 12'10'' x 10'3'' | |
| Main level | Other | 30'0'' x 40'0'' |
| Living room | 18'1'' x 12'10'' | |
| Other | 13'1'' x 5'2'' | |
| Kitchen | 14'9'' x 11'11'' | |
| Dining room | 11'11'' x 9'6'' |
| Features | |||||
|---|---|---|---|---|---|
| Level lot | Sloping | Balcony/Deck/Patio | |||
| Detached Garage | Garage | Garage | |||




















































