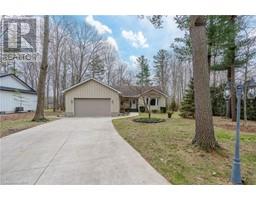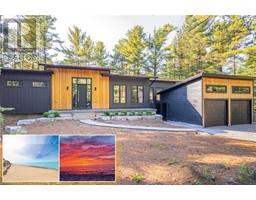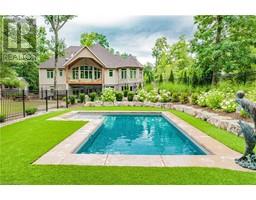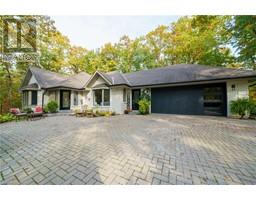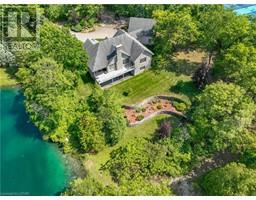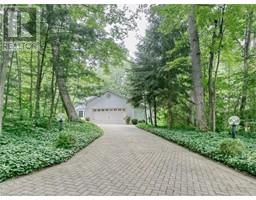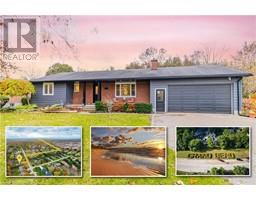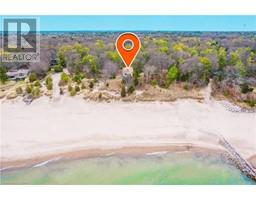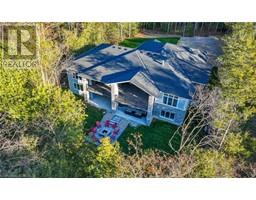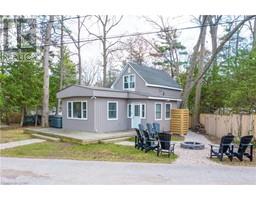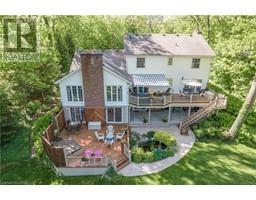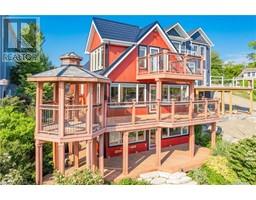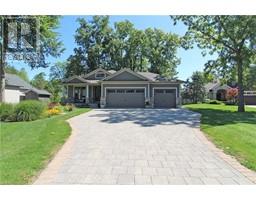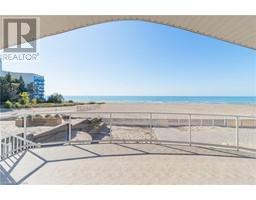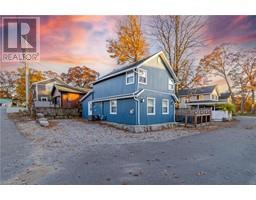10322 GRAND OAKS Drive Grand Bend, Grand Bend, Ontario, CA
Address: 10322 GRAND OAKS Drive, Grand Bend, Ontario
Summary Report Property
- MKT ID40534072
- Building TypeHouse
- Property TypeSingle Family
- StatusBuy
- Added11 weeks ago
- Bedrooms5
- Bathrooms3
- Area1794 sq. ft.
- DirectionNo Data
- Added On06 Feb 2024
Property Overview
Welcome to 10322 Grand Oaks Drive, Grand Bend in sought after Southcott Pines subdivision. This 5 bedroom 3 bathroom bungalow is nestled amongst the vast Carolinian forest near the sandy shores of Lake Huron with deeded beach access. A quick 5 min walk through the woods takes you straight to the beach for a day of relaxation! Situated on a corner lot with lots of mature trees allowing for lots of privacy on both the front patio and backyard. Great curb appeal with the updated exterior and nicely landscaped front entrance. Paved double wide driveway, with space to park a boat, leading to the double attached garage. Entering the front door you are invited to a spacious entrance foyer. Leading into the living room with high cathedral ceilings detailed with white shiplap and a large skylight for lots of natural light. The gas fireplace with brick surround gives a great ambience with a large flame and lots of warmth. The updated kitchen offers lots of counter space with the large center eat up island with a wet bar sink, built-in appliances, tiled backsplash and updated stainless steel appliances. Dining space off of kitchen allows for the whole family to gather around for dinner. Sliding door off dining space to large back deck making for easy access to be cooking on the BBQ. Main floor offers a spacious primary bedroom with two double closets and four piece ensuite with jetted tub. There is another full three piece bathroom, two bedrooms and laundry on the main floor for main floor living. Fully finished lower level offers ample space for a large rec room, two bedrooms, full bathroom and two bonus rooms that would make great hobby/craft/office spaces. Large utility room is great for storage and work bench. Backyard has been nicely landscaped with a fire pit area, garden shed, playground and a grass area for yard games! Your best summer yet is to come once you step foot in this home and take the short stroll to the deeded beach access to the sandy shores of Lake Huron! (id:51532)
Tags
| Property Summary |
|---|
| Building |
|---|
| Land |
|---|
| Level | Rooms | Dimensions |
|---|---|---|
| Lower level | Utility room | 21'9'' x 14'8'' |
| Recreation room | 32'8'' x 16'2'' | |
| Bedroom | 10'0'' x 12'5'' | |
| Bedroom | 10'0'' x 14'0'' | |
| 4pc Bathroom | 6'3'' x 7'2'' | |
| Bonus Room | 9'6'' x 8'6'' | |
| Bonus Room | 9'6'' x 8'6'' | |
| Main level | Bedroom | 9'7'' x 11'4'' |
| Bedroom | 11'6'' x 11'5'' | |
| 3pc Bathroom | 8'2'' x 9'0'' | |
| Laundry room | 7'6'' x 7'0'' | |
| Full bathroom | 9'0'' x 5'7'' | |
| Primary Bedroom | 19'3'' x 12'4'' | |
| Foyer | 10'3'' x 7'7'' | |
| Living room | 21'0'' x 16'6'' | |
| Dining room | 14'6'' x 10'6'' | |
| Kitchen | 16'6'' x 14'6'' |
| Features | |||||
|---|---|---|---|---|---|
| Wet bar | Paved driveway | Skylight | |||
| Recreational | Attached Garage | Central Vacuum | |||
| Dishwasher | Dryer | Refrigerator | |||
| Stove | Wet Bar | Washer | |||
| Microwave Built-in | Central air conditioning | ||||




















































