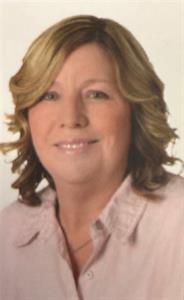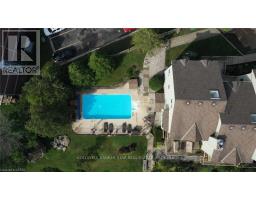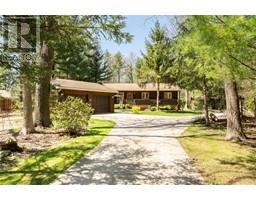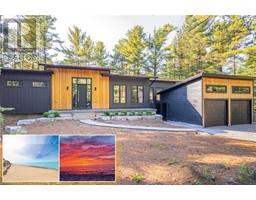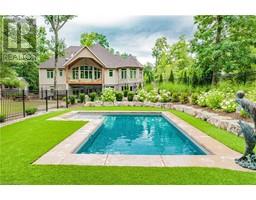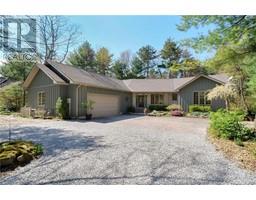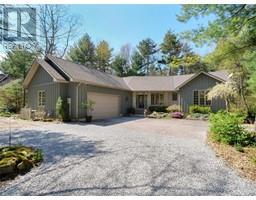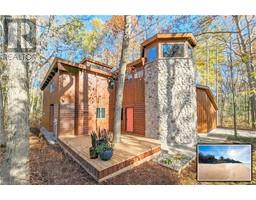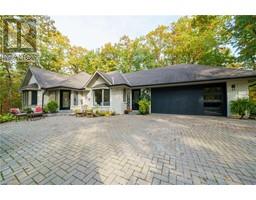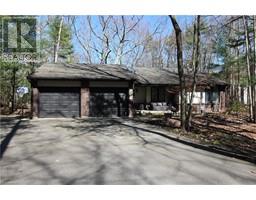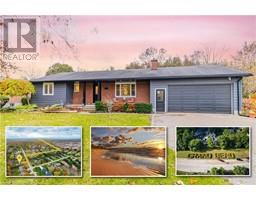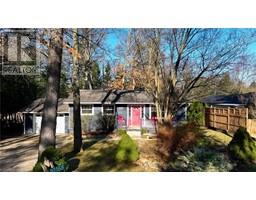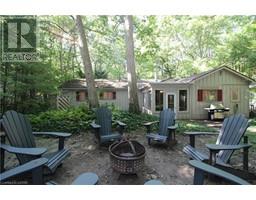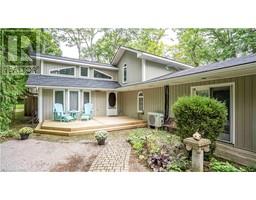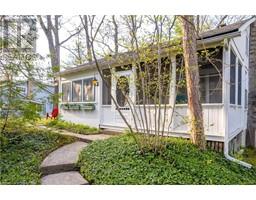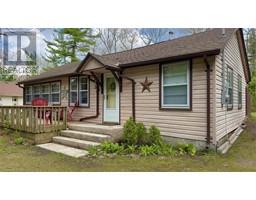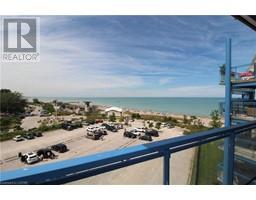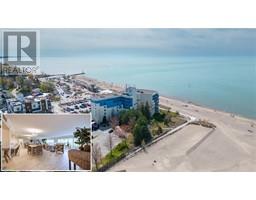10295 RIVERSIDE Drive Grand Bend, Grand Bend, Ontario, CA
Address: 10295 RIVERSIDE Drive, Grand Bend, Ontario
Summary Report Property
- MKT ID40538179
- Building TypeHouse
- Property TypeSingle Family
- StatusBuy
- Added12 weeks ago
- Bedrooms5
- Bathrooms4
- Area3600 sq. ft.
- DirectionNo Data
- Added On12 Feb 2024
Property Overview
Meticulously maintained Family Home on Southcott Pines Riverfront.No one will argue this is prime location with immaculate landscaping including fish pond, river deck to laze away your afternoons, walking and cross country trails at your back door.White Sandy Beach short stroll away.Upper and lower decks with loads of Lounge and Dining areas.Its an entertainers dream as walk out to Hot Tub from massive recreation room that hosts Bar and is great Games Room. 5 bedrooms spread over main and upper floors with additional 3 baths.Formal Living and Dining room with open Kitchen and Great Room (gas fireplace)with walkout to more decks with electric shade awning.This house can be single family for Home or Cottage but huge potential for spectacular B&B or inlaw suite in walkout lower level.Triple car garage and cement drive to house all your company.Gas generator for those occasional power outages.So many extras you need to call and visit this house as soon as possible. (id:51532)
Tags
| Property Summary |
|---|
| Building |
|---|
| Land |
|---|
| Level | Rooms | Dimensions |
|---|---|---|
| Second level | 3pc Bathroom | Measurements not available |
| Bedroom | 13'0'' x 11'5'' | |
| Bedroom | 13'0'' x 9'5'' | |
| Bedroom | 11'0'' x 12'0'' | |
| Primary Bedroom | 18'0'' x 16'0'' | |
| Lower level | 3pc Bathroom | Measurements not available |
| Workshop | 21' x 14' | |
| Storage | 24' x 14' | |
| Family room | 41'0'' x 31'0'' | |
| Main level | Full bathroom | Measurements not available |
| 3pc Bathroom | Measurements not available | |
| Bedroom | 10'0'' x 12'0'' | |
| Great room | 24' x 30' | |
| Kitchen | 12'0'' x 23'0'' | |
| Dining room | 13'0'' x 16'0'' | |
| Living room | 14'0'' x 24'0'' | |
| Foyer | 12' x 15' |
| Features | |||||
|---|---|---|---|---|---|
| Attached Garage | Central Vacuum | Dishwasher | |||
| Oven - Built-In | Hood Fan | Garage door opener | |||
| Hot Tub | Central air conditioning | ||||
















































