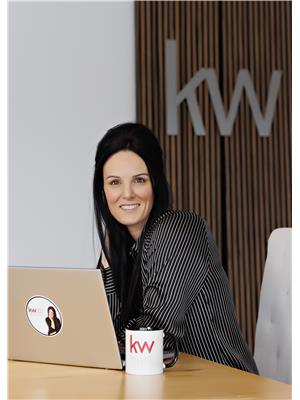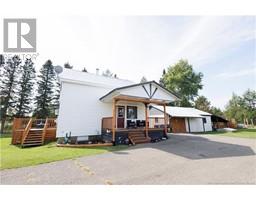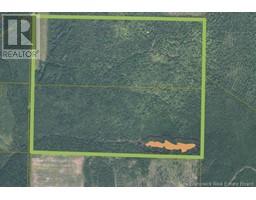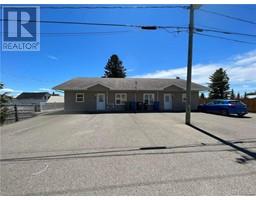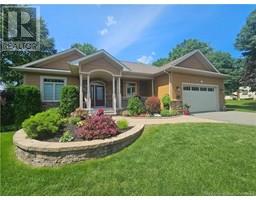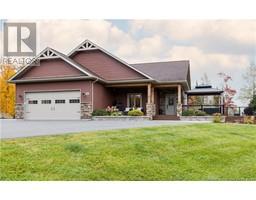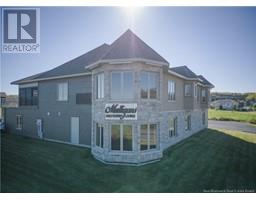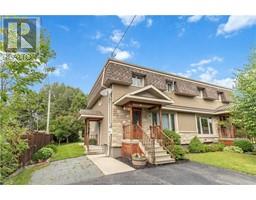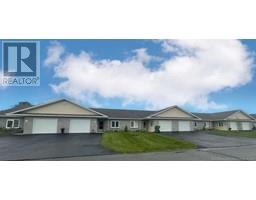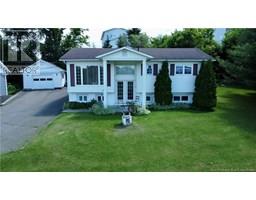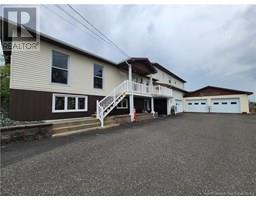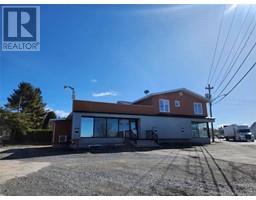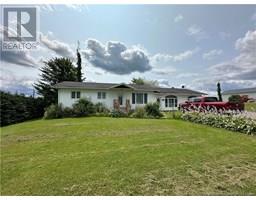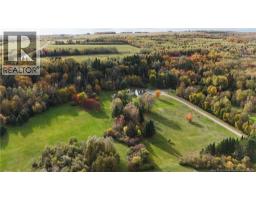85 Taylor, Grand Falls, New Brunswick, CA
Address: 85 Taylor, Grand Falls, New Brunswick
Summary Report Property
- MKT IDNB113137
- Building TypeHouse
- Property TypeSingle Family
- StatusBuy
- Added5 days ago
- Bedrooms5
- Bathrooms2
- Area2160 sq. ft.
- DirectionNo Data
- Added On25 Aug 2025
Property Overview
Welcome to this stunning split-entry bungalow located in a highly desirable neighborhood, ready for its new owners! Featuring an open-concept main floor, this home boasts beautiful hardwood floors and ceramic tile, creating a warm and inviting atmosphere. The main level includes 2 spacious bedrooms and a full bathroom, perfect for family living. The fully finished basement offers 3 additional bedrooms, a large living area, another full bathroom, and a storage room, providing ample space for everyone. This home is heated with electric and equipped with two heat pumps for year-round efficiency and comfort. Enjoy the attached double garage, a paved driveway, and a backyard oasis complete with an above-ground pool (featuring a new liner, pump, and fencing). Relax on the newly renovated top and lower decks, crafted with composite planks and aluminum railings for durability and style. Conveniently located just minutes from all major amenities, scenic walking trails, the marina, and a popular steakhouse, this home offers the perfect balance of comfort and convenience. Dont miss out on this incredible opportunity! Schedule your private showing today! (id:51532)
Tags
| Property Summary |
|---|
| Building |
|---|
| Level | Rooms | Dimensions |
|---|---|---|
| Basement | Living room | 14' x 26' |
| Storage | X | |
| Bedroom | 10' x 12' | |
| Bath (# pieces 1-6) | 7' x 9' | |
| Bedroom | 11' x 12' | |
| Bedroom | 11' x 12' | |
| Main level | Bath (# pieces 1-6) | 11' x 8' |
| Bedroom | 11' x 11' | |
| Bedroom | 11' x 14' | |
| Living room | 23' x 16' | |
| Kitchen | 12' x 9' | |
| Other | 12' x 4' |
| Features | |||||
|---|---|---|---|---|---|
| Balcony/Deck/Patio | Attached Garage | Heat Pump | |||
| Air exchanger | |||||















































