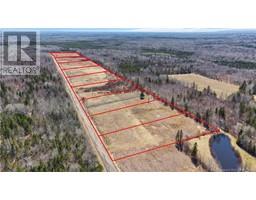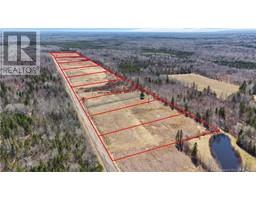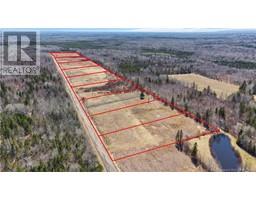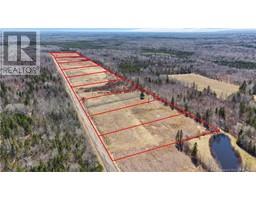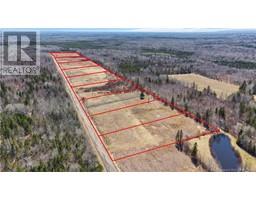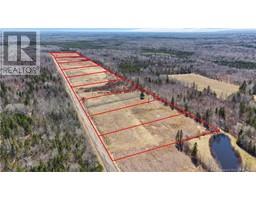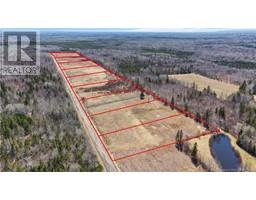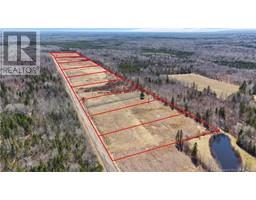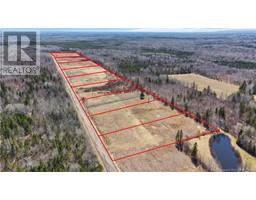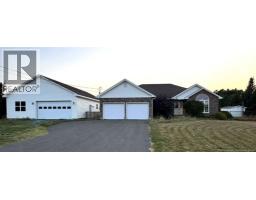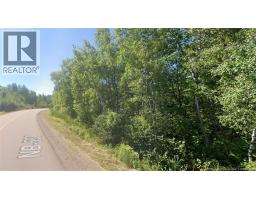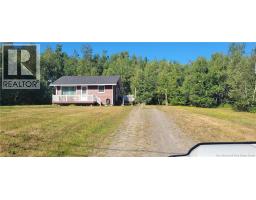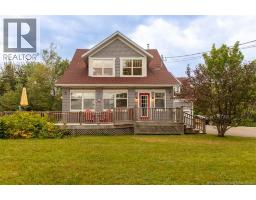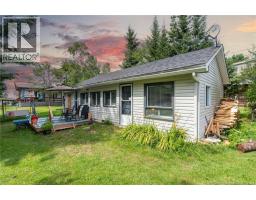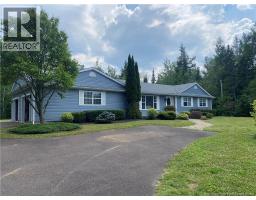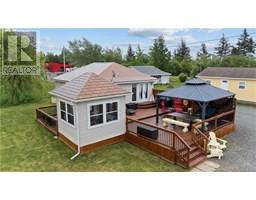20 Normand Lane, Grande-Digue, New Brunswick, CA
Address: 20 Normand Lane, Grande-Digue, New Brunswick
Summary Report Property
- MKT IDNB126213
- Building TypeHouse
- Property TypeSingle Family
- StatusBuy
- Added3 weeks ago
- Bedrooms3
- Bathrooms2
- Area1638 sq. ft.
- DirectionNo Data
- Added On03 Oct 2025
Property Overview
NEW CONSTRUCTION FOR FALL 2025 | SAMPLE PICTURES | Discover this MODERN bungalow in the charming village of Grand-Digue, just fifteen minutes from the coastal town of Shediac. Featuring a bright and open-concept design, this home boasts a spacious living, dining, and kitchen area with 9-FOOT CEILINGS and plenty of natural light. The kitchen is a standout with FLOOR-TO-CEILING cabinets, a central island, and durable laminate countertops, making it perfect for cooking and entertaining. With 3 BEDROOMS, including a master suite with an ENSUITE bathroom, WALK-IN CLOSET, and convenient in-unit laundry, this home offers comfort and functionality. A 4-piece bathroom serves the additional bedrooms. The attached double car garage provides ample storage space, while the LARGE lot offers plenty of outdoor possibilities. Upgraded with pre-engineered HARDWOOD flooring and one MINI-SPLIT system, this home ensures both style and efficiency. Dont miss your chance to own this stunning property in a peaceful yet well-connected community (id:51532)
Tags
| Property Summary |
|---|
| Building |
|---|
| Level | Rooms | Dimensions |
|---|---|---|
| Main level | 3pc Bathroom | 6'3'' x 8'4'' |
| Laundry room | 5'9'' x 15'1'' | |
| Bedroom | 11'6'' x 12'8'' | |
| Other | 6'7'' x 8'6'' | |
| Bedroom | 15'3'' x 13'3'' | |
| Bedroom | 11'7'' x 12'8'' | |
| Living room | 11'7'' x 19'5'' | |
| Dining room | 7'6'' x 19'5'' | |
| Kitchen | 13'9'' x 19'5'' |
| Features | |||||
|---|---|---|---|---|---|
| Attached Garage | Garage | Heat Pump | |||





































