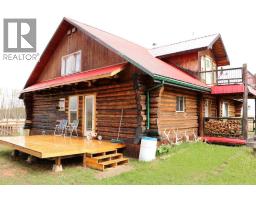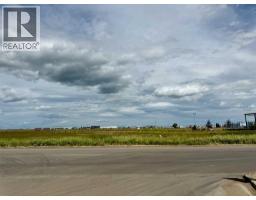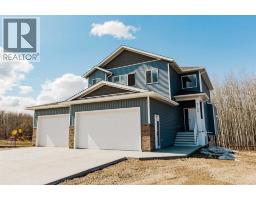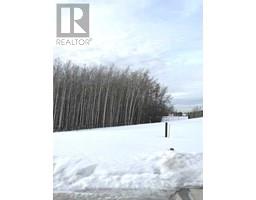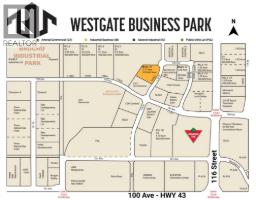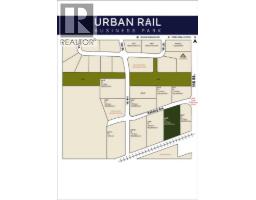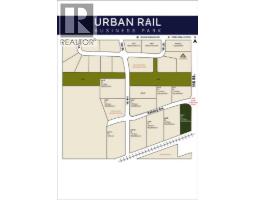10202 114A Avenue Avondale, Grande Prairie, Alberta, CA
Address: 10202 114A Avenue, Grande Prairie, Alberta
5 Beds3 Baths1459 sqftStatus: Buy Views : 921
Price
$469,900
Summary Report Property
- MKT IDA2250238
- Building TypeHouse
- Property TypeSingle Family
- StatusBuy
- Added4 days ago
- Bedrooms5
- Bathrooms3
- Area1459 sq. ft.
- DirectionNo Data
- Added On28 Aug 2025
Property Overview
Beautifully maintained 1,459 sq ft bungalow located in the heart of Avondale, right next to the Orange Park — a perfect spot for families and anyone seeking comfort and convenience.This spacious home offers 5 bedrooms, 3 full bathrooms, and three fireplaces (wood-burning and gas) for cozy living throughout. The finished basement adds versatile space ideal for a rec room, home office, or personal gym.Situated on a generous pie-shaped lot, you'll appreciate the 24x24 heated garage, RV parking, and a quiet, established neighborhood close to schools and parks.Additional Features:-Central A/C-In-floor basement heatingMove-in readyDon’t miss your chance to own this inviting and well-equipped home in a prime location! (id:51532)
Tags
| Property Summary |
|---|
Property Type
Single Family
Building Type
House
Storeys
1
Square Footage
1459 sqft
Community Name
Avondale
Subdivision Name
Avondale
Title
Freehold
Land Size
0.2 ac|7,251 - 10,889 sqft
Built in
1997
Parking Type
Attached Garage(2)
| Building |
|---|
Bedrooms
Above Grade
3
Below Grade
2
Bathrooms
Total
5
Interior Features
Appliances Included
Washer, Refrigerator, Dishwasher, Stove, Dryer, Microwave
Flooring
Laminate, Tile
Basement Type
Full (Finished)
Building Features
Features
Cul-de-sac, No Smoking Home
Foundation Type
Poured Concrete
Style
Detached
Architecture Style
Bungalow
Square Footage
1459 sqft
Total Finished Area
1459 sqft
Structures
Deck
Heating & Cooling
Cooling
Central air conditioning
Heating Type
Forced air
Exterior Features
Exterior Finish
Vinyl siding
Parking
Parking Type
Attached Garage(2)
Total Parking Spaces
4
| Land |
|---|
Lot Features
Fencing
Fence
Other Property Information
Zoning Description
RR
| Level | Rooms | Dimensions |
|---|---|---|
| Basement | Laundry room | 12.00 Ft x 12.00 Ft |
| Living room | 20.00 Ft x 20.75 Ft | |
| 3pc Bathroom | 5.00 Ft x 8.00 Ft | |
| Bedroom | 11.50 Ft x 11.50 Ft | |
| Bedroom | 11.50 Ft x 12.00 Ft | |
| Main level | Bedroom | 10.00 Ft x 12.50 Ft |
| Bedroom | 9.00 Ft x 10.50 Ft | |
| 3pc Bathroom | 5.00 Ft x 8.00 Ft | |
| Primary Bedroom | 12.00 Ft x 18.00 Ft | |
| 3pc Bathroom | 4.50 Ft x 8.00 Ft | |
| Kitchen | 12.00 Ft x 14.50 Ft | |
| Dining room | 12.00 Ft x 14.50 Ft | |
| Living room | 10.58 Ft x 18.00 Ft | |
| Living room | 9.00 Ft x 11.00 Ft |
| Features | |||||
|---|---|---|---|---|---|
| Cul-de-sac | No Smoking Home | Attached Garage(2) | |||
| Washer | Refrigerator | Dishwasher | |||
| Stove | Dryer | Microwave | |||
| Central air conditioning | |||||






































