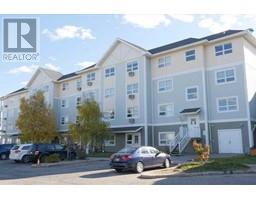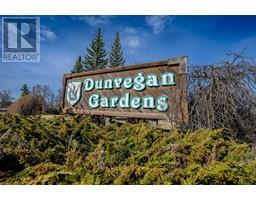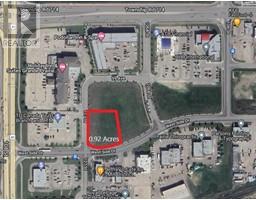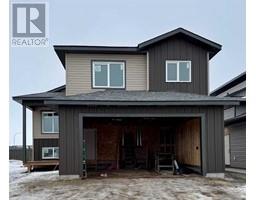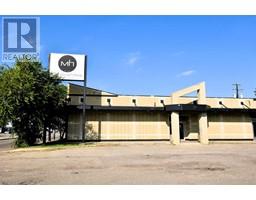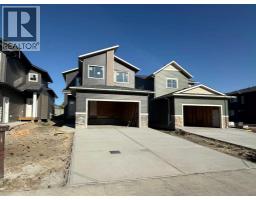10425 130 Avenue Royal Oaks, Grande Prairie, Alberta, CA
Address: 10425 130 Avenue, Grande Prairie, Alberta
Summary Report Property
- MKT IDA2236824
- Building TypeHouse
- Property TypeSingle Family
- StatusBuy
- Added11 hours ago
- Bedrooms3
- Bathrooms3
- Area1778 sq. ft.
- DirectionNo Data
- Added On07 Jul 2025
Property Overview
Corner Lot........Stunning Finishes.......Steps from multiple schools, parks & amenities....WELCOME TO ROYAL OAKS! This gorgeous 2-storey plan will have you impressed from the very first look as you will notice the MASSIVE CORNER LOT featuring RV PARKING. As you begin your tour notice the warm tones of the VINYL PLANK FLOORING throughout the main floor. Explore your OPEN CONCEPT LIVING ROOM & KITCHEN featuring a COZY GAS FIREPLACE, FORMAL DINING SPACE leading to the COMPOSITE DECK....and wait until you see THIS KITCHEN. A SPRAWLING QUARTZ ISLAND, WHITE CABINETRY, COFFEE STATION, WALK IN PANTRY WITH BUILT IN SHELVING & ELEGANT APPLIANCES. Completing the main floor is the conveniently located MAIN FLOOR LAUNDRY ROOM, boot room with access to the OVERSIZED DOUBLE HEATED GARAGE, & 2 piece main floor bathroom. As you make your way upstairs you are welcomed by an elegantly appointed 4-PIECE BATHROOM, 2 GENEROUS BEDROOMS, and a PRIMARY BEDROOM SUITE that will feel like an oasis with A SIZABLE OPEN CONCEPT WALK IN CLOSET, 5 PIECE ENSUITE & VAST LIVING SPACE with plenty of room for your bed and additional cabinetry & storage. This home is MODERN, WITH EXTENSIVE FEATURES & A FANTASTIC LOCATION! WELCOME TO ROYAL OAKS....WELCOME HOME! (id:51532)
Tags
| Property Summary |
|---|
| Building |
|---|
| Land |
|---|
| Level | Rooms | Dimensions |
|---|---|---|
| Main level | 2pc Bathroom | 4.42 Ft x 4.92 Ft |
| Upper Level | Primary Bedroom | 15.17 Ft x 11.42 Ft |
| 5pc Bathroom | 11.42 Ft x 8.83 Ft | |
| Bedroom | 11.42 Ft x 10.00 Ft | |
| Bedroom | 11.42 Ft x 8.83 Ft | |
| 4pc Bathroom | 4.92 Ft x 8.42 Ft |
| Features | |||||
|---|---|---|---|---|---|
| Attached Garage(2) | Refrigerator | Dishwasher | |||
| Stove | Microwave Range Hood Combo | Washer & Dryer | |||
| None | |||||







































