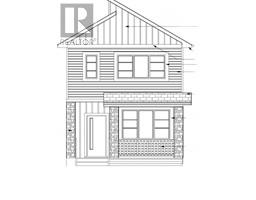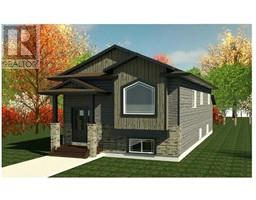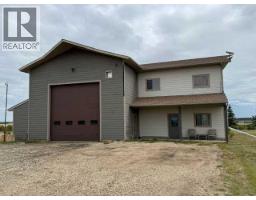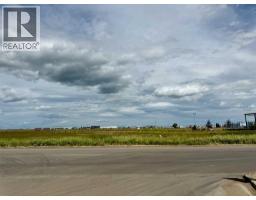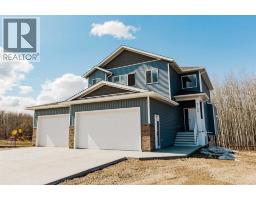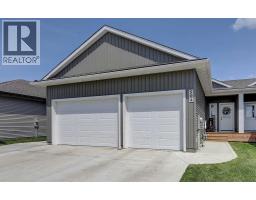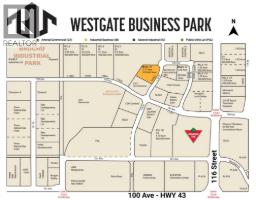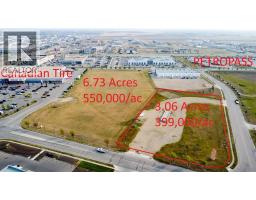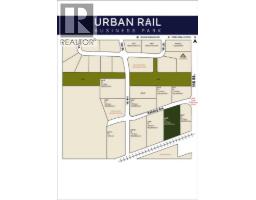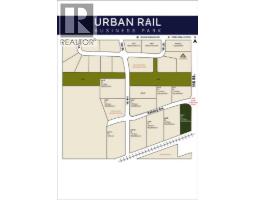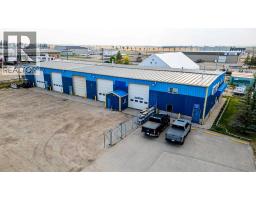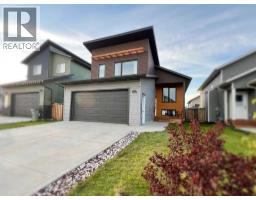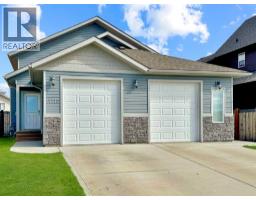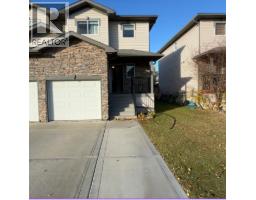13005 106A Street Royal Oaks, Grande Prairie, Alberta, CA
Address: 13005 106A Street, Grande Prairie, Alberta
Summary Report Property
- MKT IDA2268206
- Building TypeHouse
- Property TypeSingle Family
- StatusBuy
- Added6 days ago
- Bedrooms3
- Bathrooms2
- Area1400 sq. ft.
- DirectionNo Data
- Added On01 Nov 2025
Property Overview
Welcome to this brand-new 1,400 sq. ft. modified bi-level in the desirable Royal Oaks community, featuring 3 bedrooms, 2 bathrooms, and a double attached garage. Designed with modern living in mind, it offers an open-concept layout with a chef’s kitchen boasting quartz countertops, a large island, and pantry, a bright living room with a cozy electric fireplace, and a private primary retreat upstairs complete with a walk-in closet and spa-like 5-piece ensuite. Two additional bedrooms and a full bathroom on the main level add flexibility, while the unfinished basement provides room to grow. Situated in a quiet cul-de-sac close to schools, shopping, parks, and the hospital, this home perfectly blends comfort, convenience, and style. (id:51532)
Tags
| Property Summary |
|---|
| Building |
|---|
| Land |
|---|
| Level | Rooms | Dimensions |
|---|---|---|
| Second level | Primary Bedroom | 12.17 Ft x 17.50 Ft |
| Other | 6.00 Ft x 5.00 Ft | |
| Main level | Bedroom | 11.42 Ft x 9.00 Ft |
| Bedroom | 9.00 Ft x 10.50 Ft | |
| 4pc Bathroom | 9.00 Ft x 5.00 Ft | |
| 5pc Bathroom | 8.50 Ft x 13.25 Ft |
| Features | |||||
|---|---|---|---|---|---|
| Cul-de-sac | No Animal Home | No Smoking Home | |||
| Attached Garage(2) | Microwave Range Hood Combo | Garage door opener | |||
| None | |||||
















