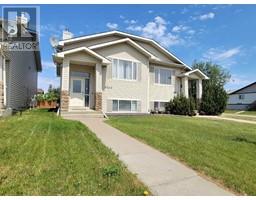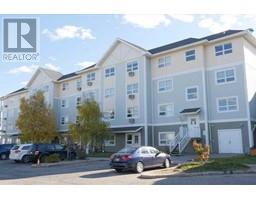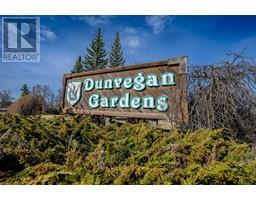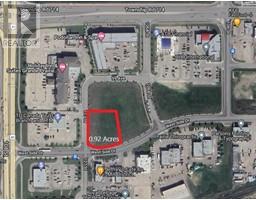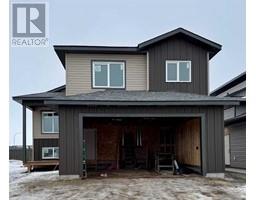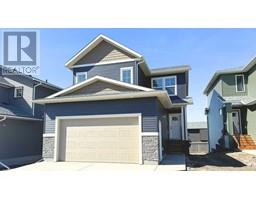10625 72 Avenue Mission Heights, Grande Prairie, Alberta, CA
Address: 10625 72 Avenue, Grande Prairie, Alberta
Summary Report Property
- MKT IDA2230557
- Building TypeHouse
- Property TypeSingle Family
- StatusBuy
- Added8 hours ago
- Bedrooms4
- Bathrooms3
- Area1395 sq. ft.
- DirectionNo Data
- Added On16 Jun 2025
Property Overview
Step into a world of endless potential and contemporary charm in this exquisite 4-bedroom, 3-bathroom home. Spanning 1390 sq. ft. across three meticulously crafted floors, this property is the epitome of modern living and comfort.As you enter, you're greeted by a spacious open-concept living area that seamlessly blends the kitchen and living room. The heart of the home features sleek, white cabinetry, contrasting beautifully with rustic wood-look flooring, creating an atmosphere that's both inviting and stylish. Large windows flood the space with natural light, enhancing the sense of openness and warmth.The living room is a haven of relaxation, boasting a stunning brick feature wall with a modern electric fireplace and mounted TV, perfect for cozy evenings or entertaining guests. Plush seating invites you to unwind after a long day, while the room's layout offers flexibility for various furniture arrangements.Upstairs, the primary bedroom awaits, a generous sanctuary with plush carpeting and a soothing color palette. The ceiling fan adds both style and comfort, ensuring a perfect night's sleep.Throughout the home, you'll find thoughtful touches that elevate everyday living. From the spa-like bathrooms with contemporary fixtures to the clever storage solutions, every detail has been considered. The dining area, with its sliding glass doors to the backyard that back on to NO REAR NEIGHBORS, creates a seamless indoor-outdoor flow, ideal for al fresco dining or summer gatherings.This home isn't just a place to live; it's a canvas for your dreams and aspirations. Whether you're a young professional, a growing family, or someone looking for a stylish and low-maintenance lifestyle, this property is walking distance to multiple Elementary & high schools, Eastlink Centre, restaurants & shopping. Welcome to your future in Grande Prairie – where every day feels like coming home to a retreat. (id:51532)
Tags
| Property Summary |
|---|
| Building |
|---|
| Land |
|---|
| Level | Rooms | Dimensions |
|---|---|---|
| Third level | 3pc Bathroom | 8.08 Ft x 4.42 Ft |
| Bedroom | 12.08 Ft x 10.92 Ft | |
| Upper Level | Primary Bedroom | 12.75 Ft x 13.83 Ft |
| 4pc Bathroom | 7.58 Ft x 4.92 Ft | |
| 4pc Bathroom | 7.33 Ft x 4.67 Ft | |
| Bedroom | 9.75 Ft x 8.83 Ft | |
| Bedroom | 10.67 Ft x 9.75 Ft |
| Features | |||||
|---|---|---|---|---|---|
| No neighbours behind | Attached Garage(2) | RV | |||
| Refrigerator | Stove | Washer & Dryer | |||
| None | |||||







































