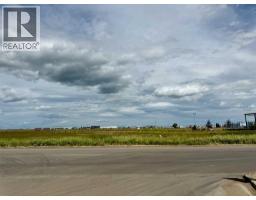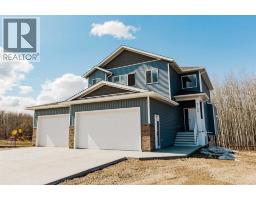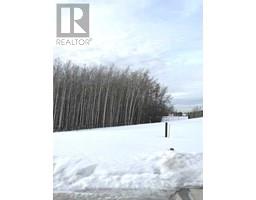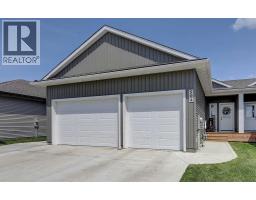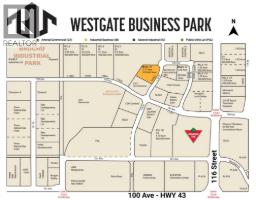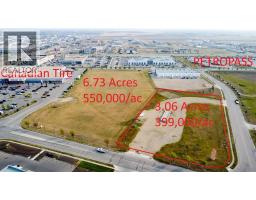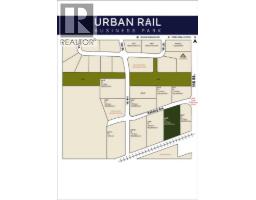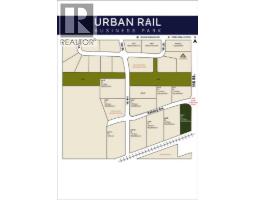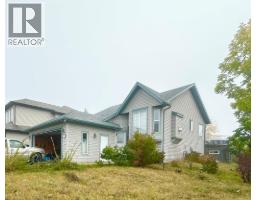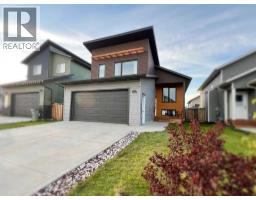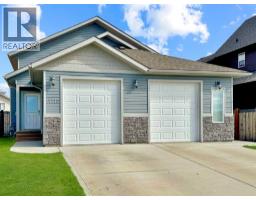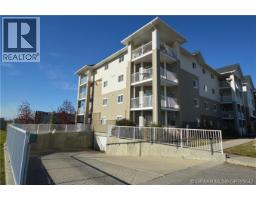11014 67 Avenue O'Brien Lake, Grande Prairie, Alberta, CA
Address: 11014 67 Avenue, Grande Prairie, Alberta
Summary Report Property
- MKT IDA2261842
- Building TypeHouse
- Property TypeSingle Family
- StatusBuy
- Added6 days ago
- Bedrooms3
- Bathrooms2
- Area1274 sq. ft.
- DirectionNo Data
- Added On04 Oct 2025
Property Overview
In the desirable O’Brien Lake subdivision, you’ll find this beautiful 1,274 sq ft family home. Situated close to a playground and no rear neighbours, this property offers both convenience and privacy. Inside, you’re welcomed by a spacious front entrance filled with tons of natural light, leading up to a living room (currently set up as a formal dining room) with vaulted ceilings. The main floor includes a very functional kitchen with pantry & dinette area, two children’s bedrooms, a full bathroom, and a primary bedroom complete with walk-in closet and 4-piece ensuite. Off the kitchen, step out onto the covered deck—perfect for enjoying the outdoors year-round, rain or shine. The lower level features a large, fully developed family room with big windows, creating a warm and inviting space. Stay cool in this house during the summer months with central air conditioning. Additional highlights include: oversized 22’ x 26’ garage, backyard shed/playhouse, and a great family-friendly location. This outstanding home is move-in ready and waiting for its new owners! Book your viewing today. (id:51532)
Tags
| Property Summary |
|---|
| Building |
|---|
| Land |
|---|
| Level | Rooms | Dimensions |
|---|---|---|
| Main level | Primary Bedroom | 13.42 Ft x 12.33 Ft |
| Bedroom | 11.42 Ft x 9.42 Ft | |
| Bedroom | 9.92 Ft x 9.67 Ft | |
| 4pc Bathroom | Measurements not available | |
| 4pc Bathroom | 8.08 Ft x 4.83 Ft |
| Features | |||||
|---|---|---|---|---|---|
| No neighbours behind | No Smoking Home | Concrete | |||
| Attached Garage(2) | Refrigerator | Dishwasher | |||
| Stove | Washer & Dryer | Central air conditioning | |||



























