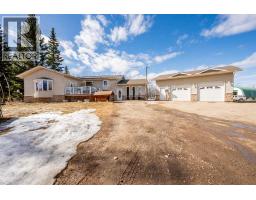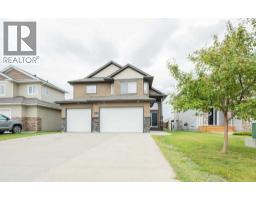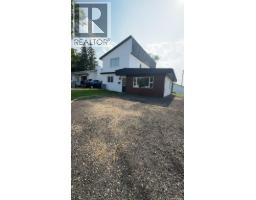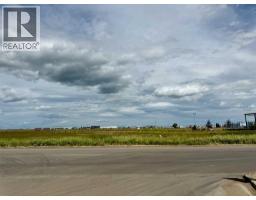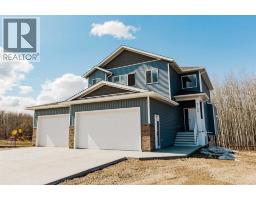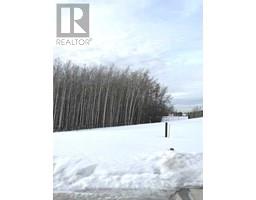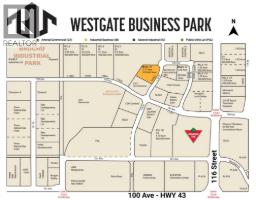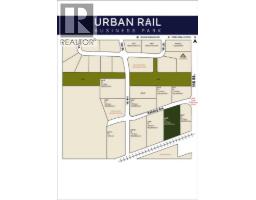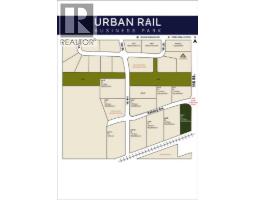11319 90 Street Crystal Heights, Grande Prairie, Alberta, CA
Address: 11319 90 Street, Grande Prairie, Alberta
Summary Report Property
- MKT IDA2250759
- Building TypeHouse
- Property TypeSingle Family
- StatusBuy
- Added4 days ago
- Bedrooms4
- Bathrooms3
- Area1370 sq. ft.
- DirectionNo Data
- Added On22 Aug 2025
Property Overview
Fully developed updated 4 Bed + 3 Bath modified bi level home situated on an larger lot with RV PARKING AND HEATED GARAGE! Situated in reputable Crystal Heights subdivision with in walking distance to two schools , church , Crystal Lake walking/biking trails, public bus stops and several amenities. Tiled entry way welcomes you into your new home, and heading up a few stairs you will find the main level. Main level consists of updated kitchen , dining and living room. Kitchen has adequate amount of counter + cabinet space, and vaulted ceilings stretching into your spacious living room. Two bedrooms , full bathroom and popular main floor laundry complete the main level. Master bedroom is its own oasis above the garage with its own full en-suite. Basement is fully developed into a massive second living room, fourth bedroom, full bathroom, and a SECOND LAUNDRY ROOM + utility/ storage. Attached heated double car garage there is access from the basement. Back yard is complimented by a two tier deck, separate fence for dog run, shed for storage and easement behind for extra privacy. Roof just done last year! Book your viewing today! (id:51532)
Tags
| Property Summary |
|---|
| Building |
|---|
| Land |
|---|
| Level | Rooms | Dimensions |
|---|---|---|
| Second level | 3pc Bathroom | 7.00 Ft x 5.08 Ft |
| Primary Bedroom | 12.00 Ft x 13.83 Ft | |
| Lower level | 3pc Bathroom | 6.00 Ft x 7.00 Ft |
| Bedroom | 11.00 Ft x 12.00 Ft | |
| Main level | 3pc Bathroom | 4.92 Ft x 7.00 Ft |
| Bedroom | 10.00 Ft x 9.58 Ft | |
| Bedroom | 11.00 Ft x 9.58 Ft |
| Features | |||||
|---|---|---|---|---|---|
| See remarks | Back lane | Attached Garage(2) | |||
| Washer | Refrigerator | Dishwasher | |||
| Stove | Dryer | None | |||











