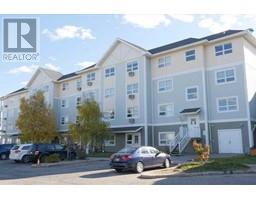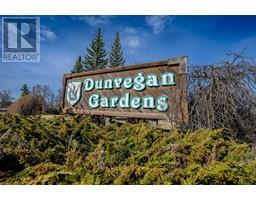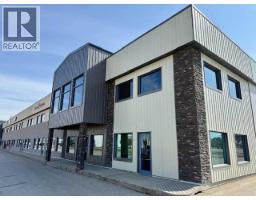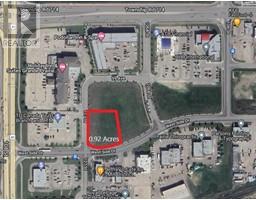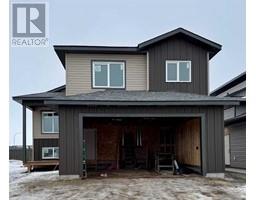11901 94A Street Crystal Ridge, Grande Prairie, Alberta, CA
Address: 11901 94A Street, Grande Prairie, Alberta
Summary Report Property
- MKT IDA2239055
- Building TypeDuplex
- Property TypeSingle Family
- StatusBuy
- Added1 days ago
- Bedrooms3
- Bathrooms2
- Area1143 sq. ft.
- DirectionNo Data
- Added On15 Jul 2025
Property Overview
Welcome to this spacious, move-in ready duplex ideally located just steps from beautiful Crystal Lake. Enjoy the serenity of bird watching, explore the bike park, or take advantage of the paved and unpaved walking trails, all just outside your door. With the off-leash dog park nearby and close proximity to everyday amenities, this home offers something for everyone. The main floor features a well-sized kitchen with plenty of storage and a window overlooking the fully fenced backyard, ideal for keeping an eye on kids or pets. A bright dining area connects to the kitchen and here you will find the main floor half bathroom. The living room is large, open and has oversized windows that flood the space with natural light. Upstairs, you'll find three comfortable bedrooms and a full bathroom which is perfect for families or guests. The partially finished basement adds valuable living space with a completed bathroom, laundry area, and a rec room that's just waiting for your finishing touches. Outside, the backyard is fully fenced and includes a spacious shed. Whether you're a nature lover, active family, or first-time buyer, this home combines the best of both indoor comfort and outdoor adventure. Don't miss your chance to make this home yours! (id:51532)
Tags
| Property Summary |
|---|
| Building |
|---|
| Land |
|---|
| Level | Rooms | Dimensions |
|---|---|---|
| Main level | 2pc Bathroom | 5.00 Ft x 5.17 Ft |
| Upper Level | Bedroom | 8.92 Ft x 8.25 Ft |
| Bedroom | 11.50 Ft x 9.92 Ft | |
| Bedroom | 14.58 Ft x 10.00 Ft | |
| 3pc Bathroom | 6.67 Ft x 7.33 Ft |
| Features | |||||
|---|---|---|---|---|---|
| Other | Refrigerator | Dishwasher | |||
| Stove | Washer & Dryer | None | |||


































