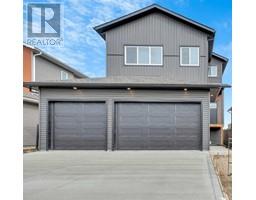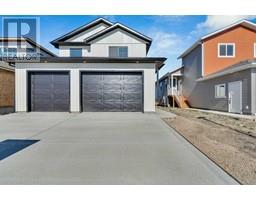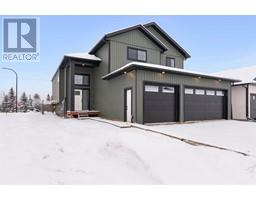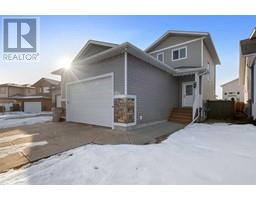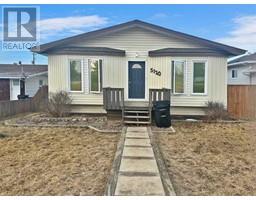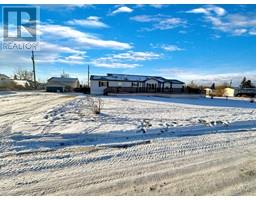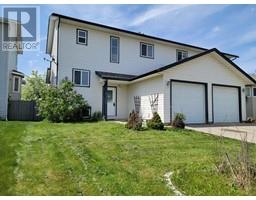11918 81 Avenue Kensington, Grande Prairie, Alberta, CA
Address: 11918 81 Avenue, Grande Prairie, Alberta
Summary Report Property
- MKT IDA2102975
- Building TypeHouse
- Property TypeSingle Family
- StatusBuy
- Added13 weeks ago
- Bedrooms5
- Bathrooms3
- Area1540 sq. ft.
- DirectionNo Data
- Added On22 Jan 2024
Property Overview
The Carissa, by Grande Built Homes. This Modified bi-level includes a fully developed legal basement suite. The main floor welcomes you with soaring ceilings, a functional open floor plan, and the perfect fireplace to cozy up to, and it offers plenty of room for friends and family alike. The main floor includes two generous bedrooms and a full family-sized bathroom. The top floor consists of the laundry room and the oversized primary suite, featuring an impressive walk-in closet, ensuite with dual sink and gorgeous tile shower. The basement suite features tall ceilings, big bright windows, two excellent bedrooms, a full bathroom and laundry. This property sits on a large lot in the beautiful neighbourhood of Kensington Estates. This property packs on the value with a double and single garage and the top-quality details and finishes we've come to know and love. This could be the perfect property if you want to offset your cost of living without sacrificing size or style or have multigenerational or semi-independent living. *Photos are sample photos* (id:51532)
Tags
| Property Summary |
|---|
| Building |
|---|
| Land |
|---|
| Level | Rooms | Dimensions |
|---|---|---|
| Second level | Primary Bedroom | 14.83 Ft x 13.67 Ft |
| 4pc Bathroom | 7.00 Ft x 5.17 Ft | |
| Basement | Bedroom | 9.50 Ft x 12.42 Ft |
| Bedroom | 10.17 Ft x 12.58 Ft | |
| 4pc Bathroom | 8.58 Ft x 4.92 Ft | |
| Main level | Bedroom | 10.83 Ft x 10.33 Ft |
| Bedroom | 10.83 Ft x 10.25 Ft | |
| 4pc Bathroom | 8.33 Ft x 4.92 Ft |
| Features | |||||
|---|---|---|---|---|---|
| Closet Organizers | No Animal Home | No Smoking Home | |||
| Attached Garage(2) | Attached Garage(1) | None | |||
| Suite | None | ||||










































