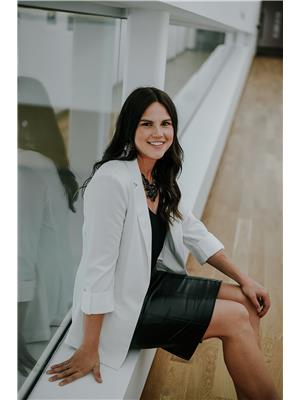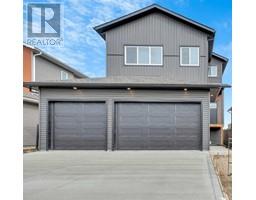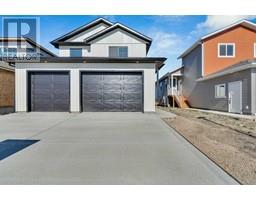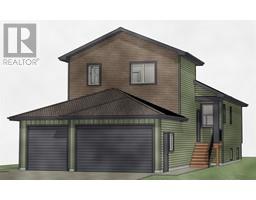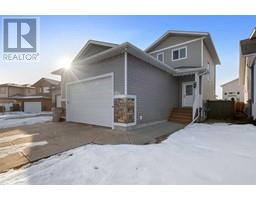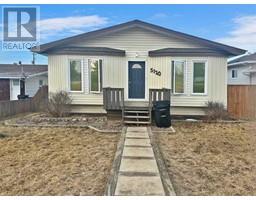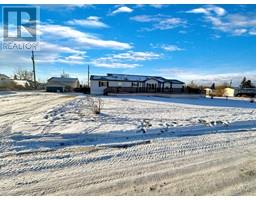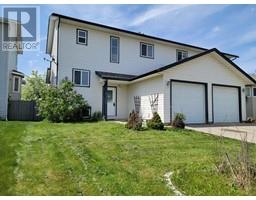12001 77 Avenue Kensington, Grande Prairie, Alberta, CA
Address: 12001 77 Avenue, Grande Prairie, Alberta
Summary Report Property
- MKT IDA2103991
- Building TypeHouse
- Property TypeSingle Family
- StatusBuy
- Added13 weeks ago
- Bedrooms3
- Bathrooms2
- Area1792 sq. ft.
- DirectionNo Data
- Added On27 Jan 2024
Property Overview
Introducing "The Regent" by Grande Built Homes – A Large Corner Lot Gem in Kensington Estates! 1792 sq ft modified bi-level on a spacious corner lot with abundant natural light and scenic views. This home offers 3 bedrooms, 2 bathrooms, and a triple garage. You'll love the big bright windows, tall ceilings, modern finishes, and cozy fireplace. The kitchen is a delight with a large island, walk-in pantry, beautiful cabinets, and stylish lighting. The primary suite on the second level is peaceful and private and includes a roomy walk-in closet and a relaxing ensuite with a soaker tub, dual sinks, and a glass-tile shower. Full of detail and beautifully designed, the arch, feature walls and a convenient boot room with cubbies and hooks add much character and functionality to this home. Take the opportunity to schedule a viewing, and you just might fall in love with this one! (id:51532)
Tags
| Property Summary |
|---|
| Building |
|---|
| Land |
|---|
| Level | Rooms | Dimensions |
|---|---|---|
| Second level | 5pc Bathroom | 10.58 Ft x 12.00 Ft |
| Primary Bedroom | 14.83 Ft x 13.42 Ft | |
| Main level | 4pc Bathroom | 8.17 Ft x 4.92 Ft |
| Bedroom | 10.58 Ft x 11.00 Ft | |
| Bedroom | 10.67 Ft x 11.25 Ft | |
| Dining room | 11.67 Ft x 11.08 Ft | |
| Foyer | 17.50 Ft x 6.75 Ft | |
| Kitchen | 11.67 Ft x 14.25 Ft | |
| Laundry room | 5.08 Ft x 11.33 Ft | |
| Living room | 12.67 Ft x 24.50 Ft |
| Features | |||||
|---|---|---|---|---|---|
| No neighbours behind | Closet Organizers | No Animal Home | |||
| No Smoking Home | Attached Garage(3) | None | |||
| None | |||||






























