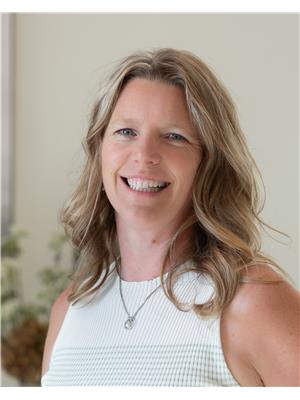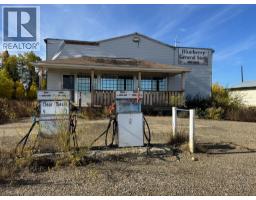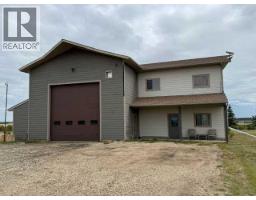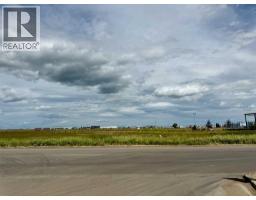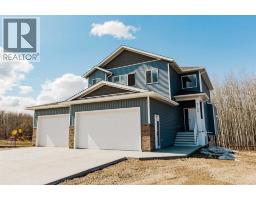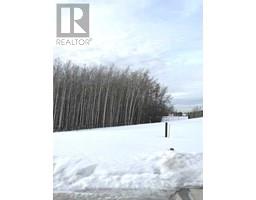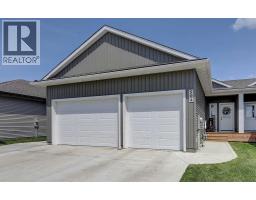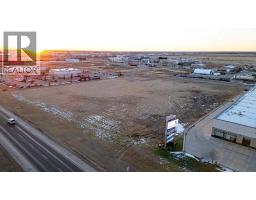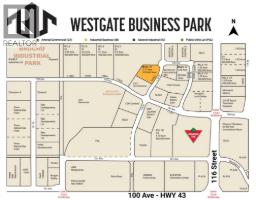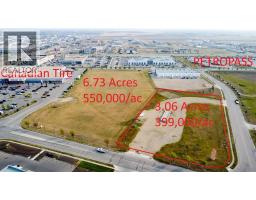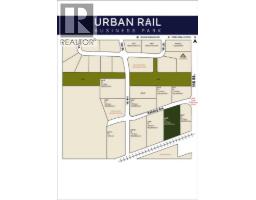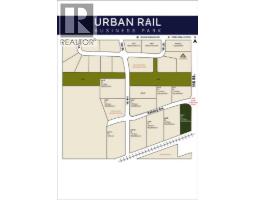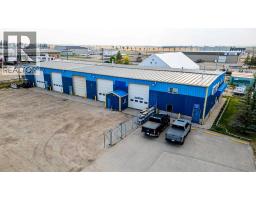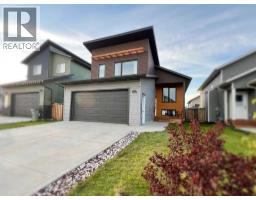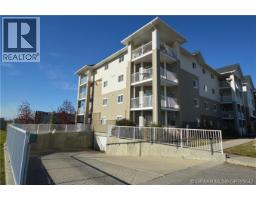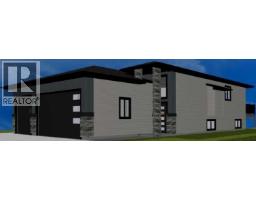12026 102A Street Northridge, Grande Prairie, Alberta, CA
Address: 12026 102A Street, Grande Prairie, Alberta
Summary Report Property
- MKT IDA2268729
- Building TypeDuplex
- Property TypeSingle Family
- StatusBuy
- Added1 weeks ago
- Bedrooms4
- Bathrooms2
- Area728 sq. ft.
- DirectionNo Data
- Added On05 Nov 2025
Property Overview
Affordable 4 bedroom family home in Northridge! This wonderful open floor plan features vaulted ceilings, kitchen with ample cabinets and a pantry. The large living room and dining area makes this space perfect for entertaining! Newer vinyl plank flooring in living room, stairway and entry. There is a large bedroom and full bathroom to complete the upper level. The fully developed basement has 3 bedrooms, a full bathroom with jetted tub, and laundry room. High ceilings so it's nice and bright downstairs. Fully fenced west facing back yard with a large deck, shed for extra storage, and raised garden beds. Plenty of parking with a double concrete driveway. Northridge is an amazing area close to schools, parks, & shopping! Call your favourite REALTOR and get in to have a look, whether you need a family home, or a rental property - this is the one! (id:51532)
Tags
| Property Summary |
|---|
| Building |
|---|
| Land |
|---|
| Level | Rooms | Dimensions |
|---|---|---|
| Basement | Primary Bedroom | 13.00 Ft x 11.58 Ft |
| Bedroom | 9.58 Ft x 11.33 Ft | |
| Bedroom | 10.17 Ft x 11.75 Ft | |
| 4pc Bathroom | .00 Ft x .00 Ft | |
| 4pc Bathroom | .00 Ft x .00 Ft | |
| Main level | Primary Bedroom | 11.75 Ft x 11.50 Ft |
| Features | |||||
|---|---|---|---|---|---|
| Concrete | Parking Pad | Refrigerator | |||
| Dishwasher | Stove | Window Coverings | |||
| Washer & Dryer | None | ||||































