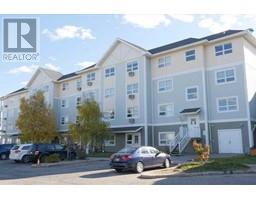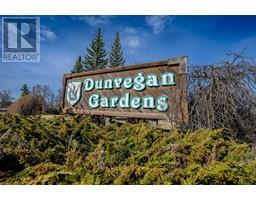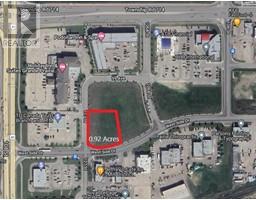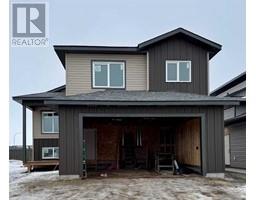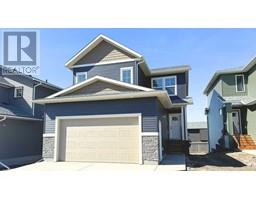12106 103B Street Northridge, Grande Prairie, Alberta, CA
Address: 12106 103B Street, Grande Prairie, Alberta
Summary Report Property
- MKT IDA2227517
- Building TypeHouse
- Property TypeSingle Family
- StatusBuy
- Added1 weeks ago
- Bedrooms3
- Bathrooms2
- Area1380 sq. ft.
- DirectionNo Data
- Added On05 Jun 2025
Property Overview
Step inside this wonderful, well taken care of bi-level and feel invited. The kitchen and dining overlook the sunken living room with lofty ceilings and a striking tiled gas fireplace. With room to accommodate a sizeable family dining table for and a kitchen with ample cabinet and counter space as well as a pantry. The spacious master bedroom offers a walk in closet and ensuite with walk in shower. Two additional bedrooms and a well-appointed main bath complete the upper level, ensuring ample space for all family members or guests. Descend to the partially developed lower level, where high ceilings continue to enhance the sense of space. Here lies a convenient laundry room at the bottom of the stairs, a vast recreational area, and the potential to tailor additional living quarters to your desires. Outside, the home features a charming deck area with privacy and serene views of the adjacent greenspace/easement. A fully fenced yard with gate access and hidden storage beneath the deck provides a safe play area for children and pets. The attached garage is heated and finished for extra comfort. Located a stone's throw from a children's park, walking trails, dog park, and two schools, this residence is more than a house – it's the key to a lifestyle that blends relaxation, entertainment, and the warmth of a family friendly community. (id:51532)
Tags
| Property Summary |
|---|
| Building |
|---|
| Land |
|---|
| Level | Rooms | Dimensions |
|---|---|---|
| Upper Level | Primary Bedroom | 17.42 Ft x 11.42 Ft |
| Bedroom | 10.08 Ft x 12.08 Ft | |
| Bedroom | 12.25 Ft x 12.17 Ft | |
| 3pc Bathroom | 8.00 Ft x 8.42 Ft | |
| 3pc Bathroom | 13.00 Ft x 5.08 Ft |
| Features | |||||
|---|---|---|---|---|---|
| Closet Organizers | No Smoking Home | Concrete | |||
| Attached Garage(2) | Refrigerator | Dishwasher | |||
| Stove | Washer & Dryer | None | |||




































