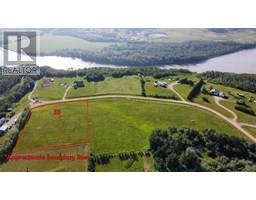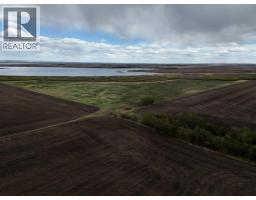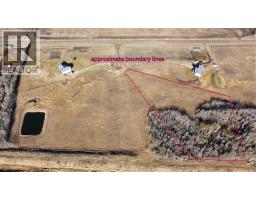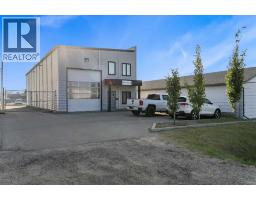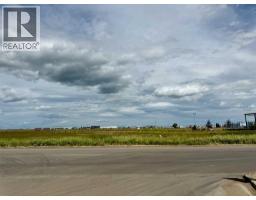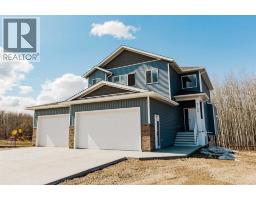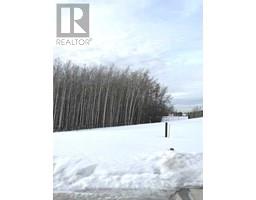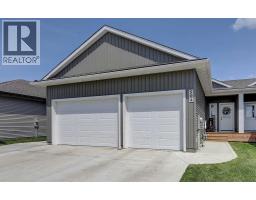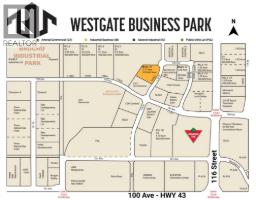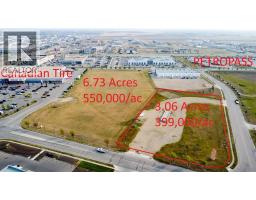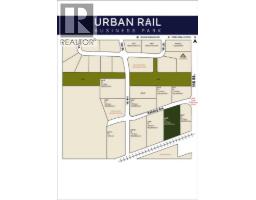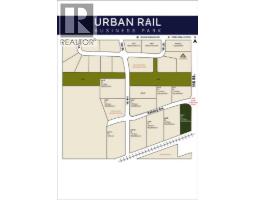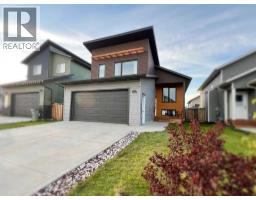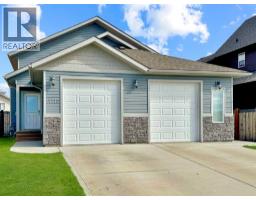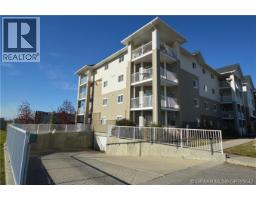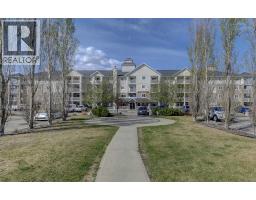12420 98 Street Scenic Ridge, Grande Prairie, Alberta, CA
Address: 12420 98 Street, Grande Prairie, Alberta
Summary Report Property
- MKT IDA2257133
- Building TypeHouse
- Property TypeSingle Family
- StatusBuy
- Added2 weeks ago
- Bedrooms4
- Bathrooms2
- Area868 sq. ft.
- DirectionNo Data
- Added On22 Sep 2025
Property Overview
Welcome to this beautifully updated 4 bedroom, 2 bath home located in the Scenic Ridge neighbourhood on Grande Prairie's north side. Recently renovated, this home features new shingles and a stylish new front door outside, while the inside features new flooring, trim, and fresh paint throughout, as well as a refreshed kitchen including a hookup for a gas stove and updated washrooms all designed to give you a move-in ready space to enjoy. The main floor is bright and welcoming, offering a spacious living room, a functional kitchen, and a dining area with direct access to the deck and rear yard. Two bedrooms and a full bathroom complete the main level. Downstairs, you’ll find a large rec room, two additional bedrooms, and another full washroom, giving you plenty of space for family, guests, or hobbies. The home backs onto a rear alley providing lots of room for parking your vehicles and/or your RV. This home is also just a short walk to the neighbourhood playground and bus stop. With immediate possession available, you can settle in and start enjoying your new home right away. (id:51532)
Tags
| Property Summary |
|---|
| Building |
|---|
| Land |
|---|
| Level | Rooms | Dimensions |
|---|---|---|
| Basement | 3pc Bathroom | 7.67 Ft x 6.25 Ft |
| Bedroom | 10.75 Ft x 10.25 Ft | |
| Bedroom | 10.92 Ft x 10.00 Ft | |
| Recreational, Games room | 22.50 Ft x 16.58 Ft | |
| Furnace | 7.67 Ft x 6.67 Ft | |
| Main level | 4pc Bathroom | 9.08 Ft x 4.92 Ft |
| Bedroom | 10.33 Ft x 10.92 Ft | |
| Dining room | 12.83 Ft x 9.25 Ft | |
| Kitchen | 10.08 Ft x 8.92 Ft | |
| Living room | 15.17 Ft x 12.25 Ft | |
| Primary Bedroom | 12.00 Ft x 10.92 Ft |
| Features | |||||
|---|---|---|---|---|---|
| Back lane | Parking Pad | Washer | |||
| Refrigerator | Dishwasher | Stove | |||
| Dryer | None | ||||



























