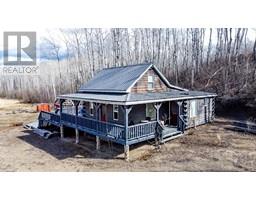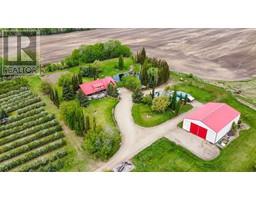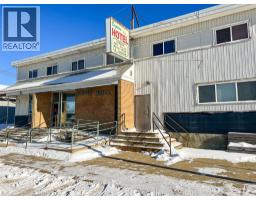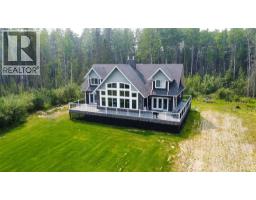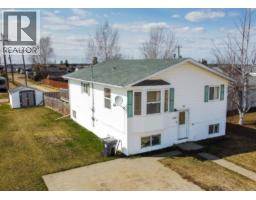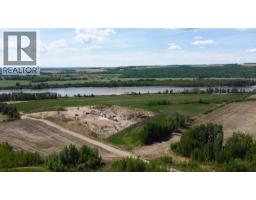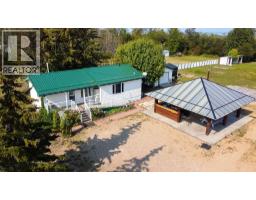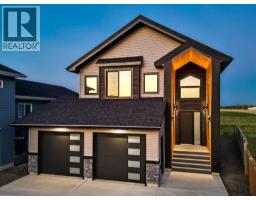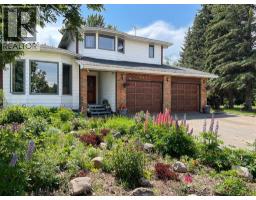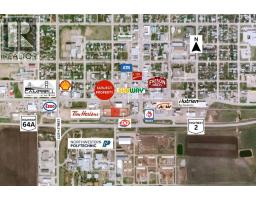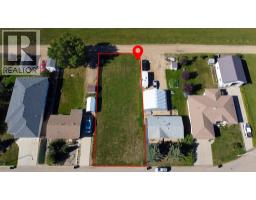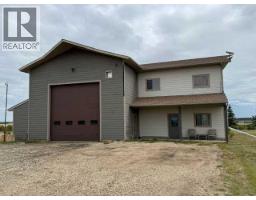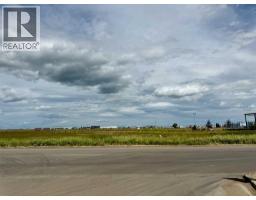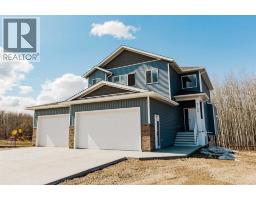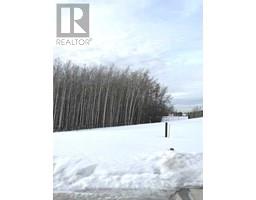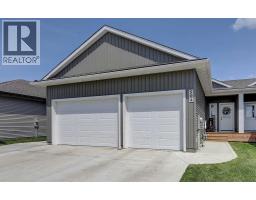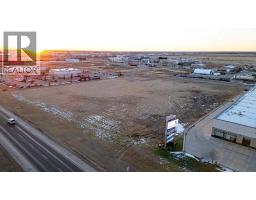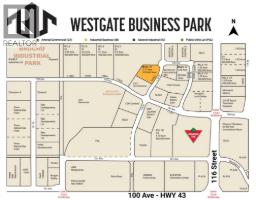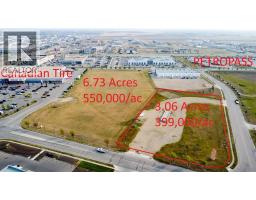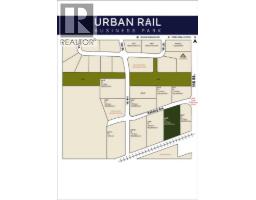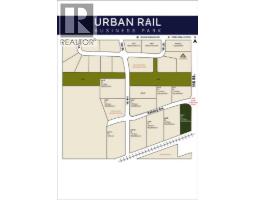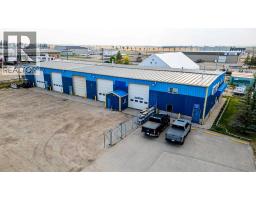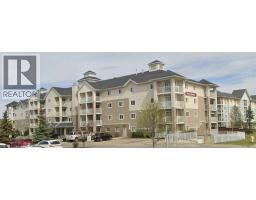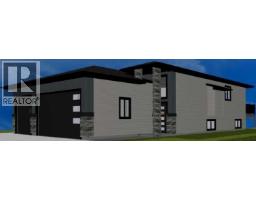17 Pinnacle Crossing Pinnacle Ridge, Grande Prairie, Alberta, CA
Address: 17 Pinnacle Crossing, Grande Prairie, Alberta
Summary Report Property
- MKT IDA2272413
- Building TypeHouse
- Property TypeSingle Family
- StatusBuy
- Added1 days ago
- Bedrooms3
- Bathrooms1
- Area1061 sq. ft.
- DirectionNo Data
- Added On26 Nov 2025
Property Overview
Welcome to this charming and versatile 3-bedroom, 1-bathroom home, offering a bright and welcoming layout ideal for families, first-time buyers, or those seeking an excellent investment or rental opportunity. The spacious living room, bathed in natural light from large windows, flows effortlessly into the dining area and kitchen, creating an open, comfortable atmosphere perfect for everyday living and entertaining. The kitchen features a handy corner pantry and ample cabinetry, ensuring plenty of space for organization and meal prep. The primary bedroom boasts a generous walk-in closet and convenient direct access to the shared bathroom. The unfinished basement provides endless possibilities, bring your vision to life with additional bedrooms, a cozy family room, a home office, or a fitness space. Step outside to a large backyard with alley access, offering room for parking, gardening, or future development. Situated close to schools, shopping, and all essential amenities, this home delivers both comfort and convenience in an excellent location. Don’t miss your chance to make it yours. Book your showing today! (id:51532)
Tags
| Property Summary |
|---|
| Building |
|---|
| Land |
|---|
| Level | Rooms | Dimensions |
|---|---|---|
| Main level | Primary Bedroom | 13.50 Ft x 11.08 Ft |
| Bedroom | 9.00 Ft x 8.58 Ft | |
| 4pc Bathroom | 7.67 Ft x 9.67 Ft | |
| Bedroom | 7.08 Ft x 6.92 Ft |
| Features | |||||
|---|---|---|---|---|---|
| Back lane | Closet Organizers | Other | |||
| Parking Pad | Refrigerator | Dishwasher | |||
| Stove | Washer & Dryer | None | |||



































