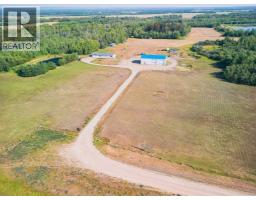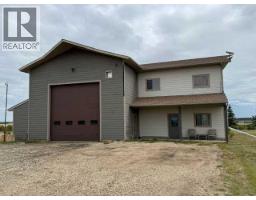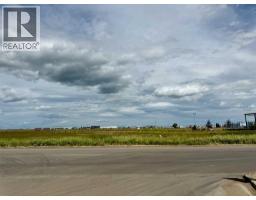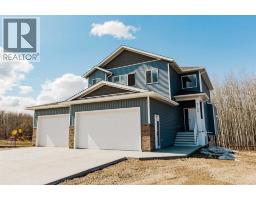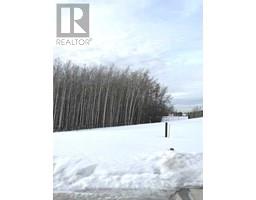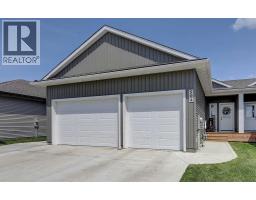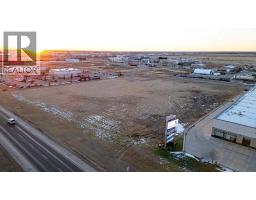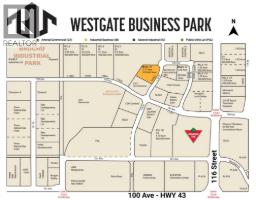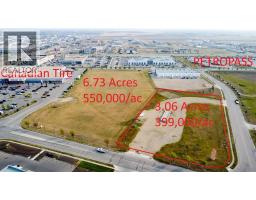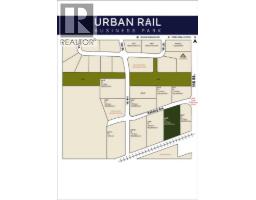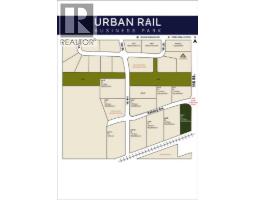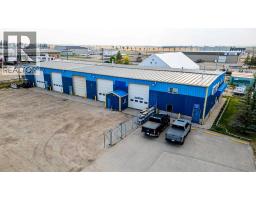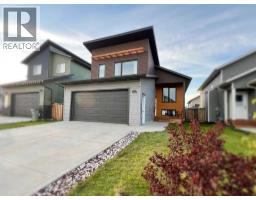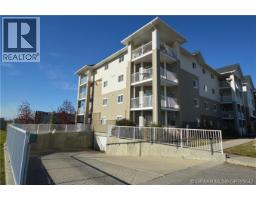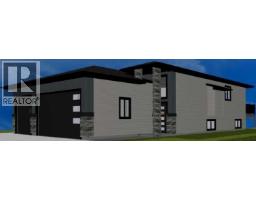319, 10615 88 Street MH - Trumpeter Village, Grande Prairie, Alberta, CA
Address: 319, 10615 88 Street, Grande Prairie, Alberta
Summary Report Property
- MKT IDA2266065
- Building TypeMobile Home
- Property TypeSingle Family
- StatusBuy
- Added1 days ago
- Bedrooms4
- Bathrooms2
- Area1520 sq. ft.
- DirectionNo Data
- Added On18 Nov 2025
Property Overview
Step inside this spacious and rare 4-bedroom, 2-bathroom home and instantly feel the warmth of its open and inviting layout. The kitchen is a true standout — featuring a large island with the dishwasher conveniently built in, a massive walk-in pantry, and a microwave that doubles as a hood range fan. Triple windows in the dining area fill the space with natural light, creating a bright and airy atmosphere throughout. Enjoy the outdoors with a spacious deck and a shed behind the home making it perfect for relaxing or entertaining. A convenient shed provides extra storage for toys, tools, or all your summer and winter gear. Located in one of Grande Prairie’s most sought-after mobile home communities, you’ll be just minutes from schools, parks, and amenities. Homes like this, don’t come up often. Don’t miss your chance to make it yours! Ask your local bank about a CLIP loan to help with your purchasing needs. (id:51532)
Tags
| Property Summary |
|---|
| Building |
|---|
| Land |
|---|
| Level | Rooms | Dimensions |
|---|---|---|
| Main level | Other | 4.58 Ft x 11.75 Ft |
| Living room | 18.33 Ft x 13.83 Ft | |
| Dining room | 9.00 Ft x 12.75 Ft | |
| Primary Bedroom | 12.17 Ft x 12.92 Ft | |
| Other | 5.08 Ft x 5.75 Ft | |
| Bedroom | 8.08 Ft x 11.00 Ft | |
| Bedroom | 7.50 Ft x 8.58 Ft | |
| Other | 10.58 Ft x 12.75 Ft | |
| Laundry room | 8.75 Ft x 9.83 Ft | |
| 3pc Bathroom | 5.75 Ft x 9.67 Ft | |
| 3pc Bathroom | 5.00 Ft x 7.08 Ft | |
| Bedroom | 9.50 Ft x 8.75 Ft | |
| Pantry | 5.83 Ft x 4.67 Ft |
| Features | |||||
|---|---|---|---|---|---|
| No neighbours behind | Parking Pad | Refrigerator | |||
| Dishwasher | Microwave Range Hood Combo | Washer & Dryer | |||
| None | |||||




























