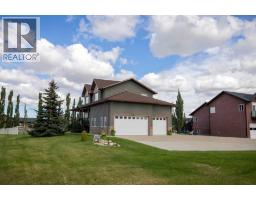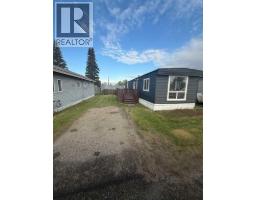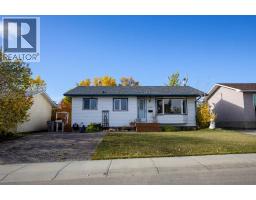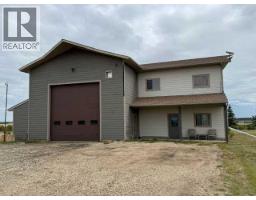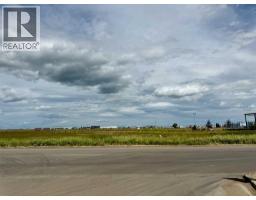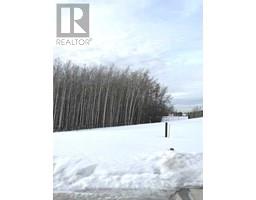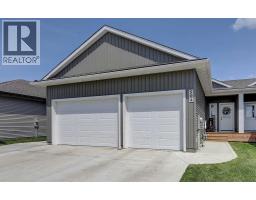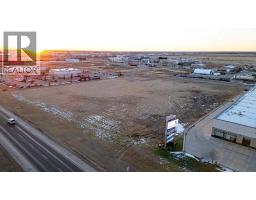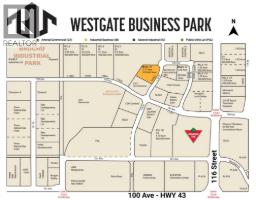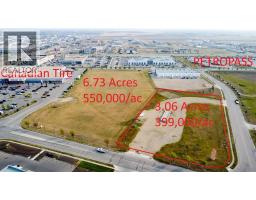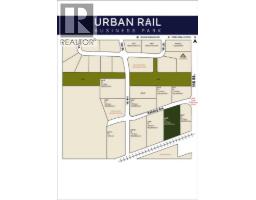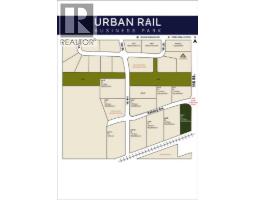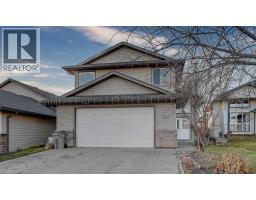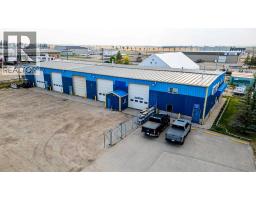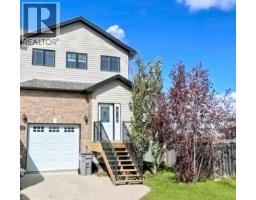340, 10615 88 Street MH - Trumpeter Village, Grande Prairie, Alberta, CA
Address: 340, 10615 88 Street, Grande Prairie, Alberta
Summary Report Property
- MKT IDA2265518
- Building TypeMobile Home
- Property TypeSingle Family
- StatusBuy
- Added8 weeks ago
- Bedrooms3
- Bathrooms2
- Area1516 sq. ft.
- DirectionNo Data
- Added On11 Nov 2025
Property Overview
Nestled in the tranquil Trumpeter Village community, awaits a delightful opportunity for affordable family living with this charming manufactured home, ideally positioned on a corner lot. Boasting three well-proportioned bedrooms, the property ensures ample space for a growing family. The master bedroom features a generous walk-in closet and an en-suite with a walk-in shower. A separate area within the home comprises two additional bedrooms, a bathroom, and a bonus room, offering a versatile space for children, guests, or a home office. The heart of the home, a C-shaped kitchen, offers dark cabinetry, providing abundance of cupboard and counter space. The living space extends effortlessly outdoors through French doors to a deck, with regal railing and under-deck storage. A gazebo stands as the centerpiece of outdoor entertainment and added privacy. Further highlights include a practical laundry room with additional storage, central air conditioning for those warm summer days, and heat tape with insulated skirting installed for year-round comfort and peace of mind. With two dedicated parking spots, this home ticks all the boxes for families seeking a serene lifestyle without compromising on convenience and functionality. Land lease is $604/month. (id:51532)
Tags
| Property Summary |
|---|
| Building |
|---|
| Land |
|---|
| Level | Rooms | Dimensions |
|---|---|---|
| Main level | Primary Bedroom | 12.83 Ft x 13.58 Ft |
| Bedroom | 9.08 Ft x 12.67 Ft | |
| Bedroom | 9.08 Ft x 12.67 Ft | |
| 3pc Bathroom | 5.00 Ft x 9.00 Ft | |
| 3pc Bathroom | 5.00 Ft x 8.00 Ft |
| Features | |||||
|---|---|---|---|---|---|
| PVC window | French door | Closet Organizers | |||
| No Smoking Home | Other | Parking Pad | |||
| Refrigerator | Dishwasher | Stove | |||
| Washer & Dryer | Central air conditioning | ||||


















