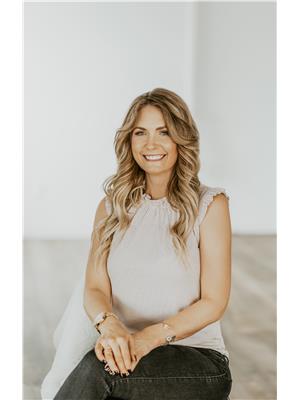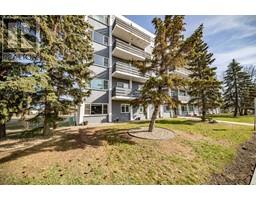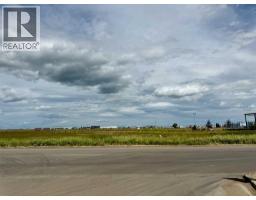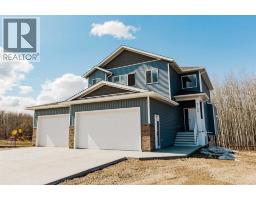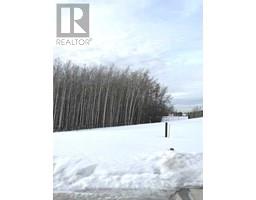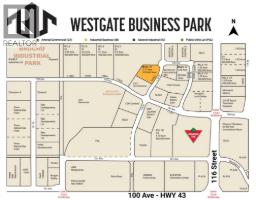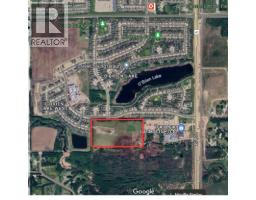405, 10230 106 Avenue Avondale, Grande Prairie, Alberta, CA
Address: 405, 10230 106 Avenue, Grande Prairie, Alberta
Summary Report Property
- MKT IDA2231929
- Building TypeApartment
- Property TypeSingle Family
- StatusBuy
- Added6 days ago
- Bedrooms2
- Bathrooms1
- Area860 sq. ft.
- DirectionNo Data
- Added On14 Aug 2025
Property Overview
Overlooking Muskoseepi Park!! Imagine coming home to a space that asks little of you—just to relax, breathe, and feel at ease. This thoughtfully updated 2-bedroom, 1-bathroom corner condo offers more than just low-maintenance living; it offers comfort you can count on. With fresh paint, modern flooring, and stylish kitchen and bathroom upgrades, this home has been lovingly improved to support the life you want—easy, calm, and clutter-free. Enjoy your morning coffee or evening wind-down on the southwest-facing balcony with a beautiful park view—your own private corner of serenity. At over 800 sq. ft., the spacious layout is complemented by triple-pane windows for quiet living and energy efficiency. Located in a well-managed, full concrete building, this condo offers the peace and stability that only a solid foundation—and a strong reserve fund—can provide. You'll also appreciate the convenience of an elevator, assigned outdoor parking, and common green space with picnic tables, perfect for a good book or a heartwarming chat. Call your realtor today to book a hassle free showing. (id:51532)
Tags
| Property Summary |
|---|
| Building |
|---|
| Land |
|---|
| Level | Rooms | Dimensions |
|---|---|---|
| Main level | Primary Bedroom | 14.00 Ft x 9.42 Ft |
| 4pc Bathroom | 8.08 Ft x 4.83 Ft | |
| Bedroom | 13.83 Ft x 9.75 Ft |
| Features | |||||
|---|---|---|---|---|---|
| See remarks | See remarks | None | |||
| Laundry Facility | |||||
















