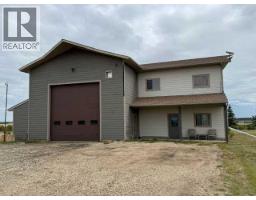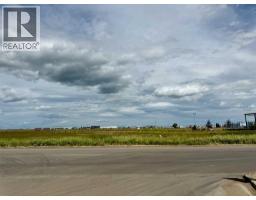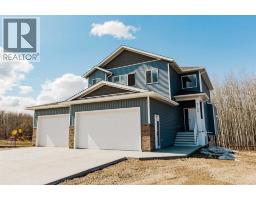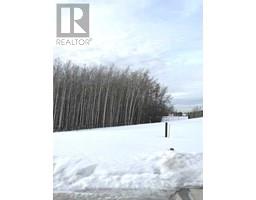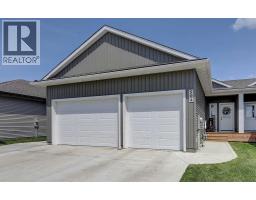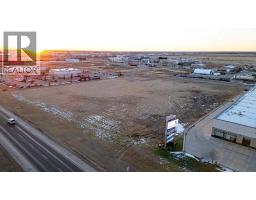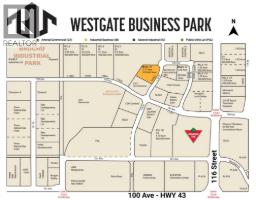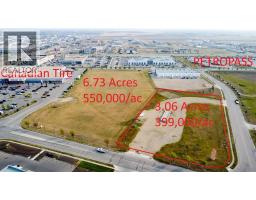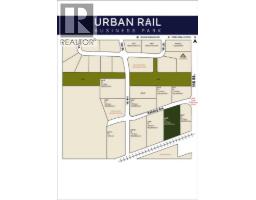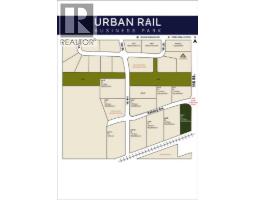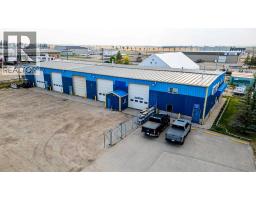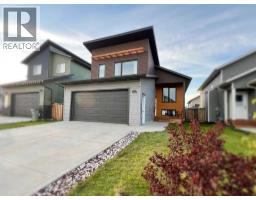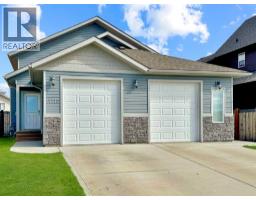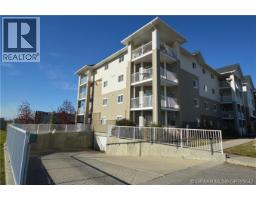6637 Poplar Drive Country Club Estates, Grande Prairie, Alberta, CA
Address: 6637 Poplar Drive, Grande Prairie, Alberta
Summary Report Property
- MKT IDA2247709
- Building TypeHouse
- Property TypeSingle Family
- StatusBuy
- Added12 weeks ago
- Bedrooms4
- Bathrooms3
- Area1272 sq. ft.
- DirectionNo Data
- Added On18 Aug 2025
Property Overview
Welcome to 6637 Poplar Drive - a charming and updated home offering comfort, functionality, and room to grow.This 4-bedroom, 2.5-bath bungalow boasts 1,272 sq ft of well-planned living space on the main floor, including a 2-piece ensuite off the primary bedroom. The partially finished basement is already framed and drywalled for an additional bedroom, two dens, and a plumbed-in bathroom - giving you the perfect opportunity to customize and add value.Recent upgrades include brand-new flooring throughout and a modern kitchen renovation with new cabinets and countertops, creating a bright, inviting space for everyday living.Outside, the detached single garage offers secure winter parking or extra storage. Additionally, the house backs onto a grass utility alley providing no direct rear neighbours and more privacy.Whether you’re looking for a move-in ready home with future potential in an established neighbourhood or an investment home with future rental potential, this property is a must-see. (id:51532)
Tags
| Property Summary |
|---|
| Building |
|---|
| Land |
|---|
| Level | Rooms | Dimensions |
|---|---|---|
| Basement | Bedroom | 14.08 Ft x 14.08 Ft |
| Den | 12.17 Ft x 10.00 Ft | |
| Den | 13.17 Ft x 10.00 Ft | |
| 3pc Bathroom | 6.42 Ft x 6.42 Ft | |
| Main level | Bedroom | 7.92 Ft x 11.33 Ft |
| Bedroom | 11.67 Ft x 10.42 Ft | |
| Primary Bedroom | 13.42 Ft x 11.42 Ft | |
| 3pc Bathroom | 8.25 Ft x 7.08 Ft | |
| 2pc Bathroom | 8.25 Ft x 3.33 Ft |
| Features | |||||
|---|---|---|---|---|---|
| See remarks | Back lane | Detached Garage(1) | |||
| Refrigerator | Dishwasher | Stove | |||
| Oven | Window Coverings | Washer & Dryer | |||
| None | |||||































