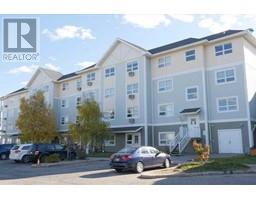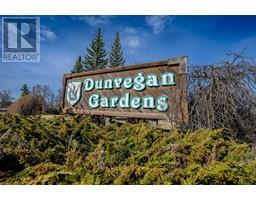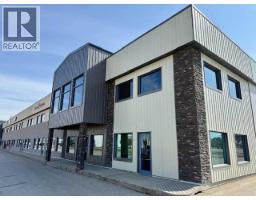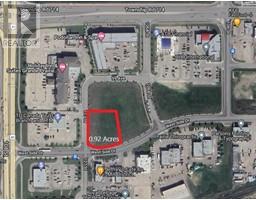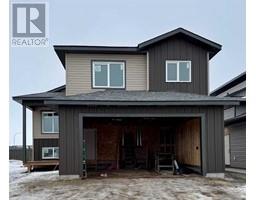8002 103 Street Mission Heights, Grande Prairie, Alberta, CA
Address: 8002 103 Street, Grande Prairie, Alberta
Summary Report Property
- MKT IDA2230188
- Building TypeHouse
- Property TypeSingle Family
- StatusBuy
- Added3 days ago
- Bedrooms3
- Bathrooms3
- Area1764 sq. ft.
- DirectionNo Data
- Added On14 Jul 2025
Property Overview
Welcome to this one-owner gem, perfectly situated on the corner of Michaelis Blvd and 103 Street. From the moment you arrive, you’ll be impressed by the inviting curb appeal of the beautifully landscaped, low-maintenance front yard and porch, offering both privacy and a warm welcome.Step inside this well-appointed, two-story home featuring three spacious bedrooms and three bathrooms. The main floor boasts a generously sized kitchen complete with an island, seamlessly connected to a formal sitting room and a family/dining area in an open-concept layout. In addition, you’ll find a dedicated home office, a convenient laundry room, and a half bathroom on this level.Upstairs, the expansive primary suite impresses with its large walk-in closet and an en-suite bathroom featuring a stylish tile shower. Two additional well-proportioned bedrooms and a full bathroom round out the upper level, ensuring comfort and ample space for family or guests.The backyard is a private oasis designed for relaxation and entertaining. Enjoy your outdoor living space on a deck equipped with sliding awnings, perfect for sun protection, or gather around the fire pit on a two-tiered deck set amidst a charming garden area.Recent updates add to the home’s modern appeal and value. Enjoy peace of mind with a new furnace and air conditioning system installed 10 years ago, as well as a hot water on demand system. Other upgrades include new shingles (2013), upgraded eavestroughs and downspouts (2014), all-new triple-pane casement windows (2018), updated doors and a new garage door (2021), and beautifully remodeled bathrooms completed between 2023 and 2024.Don’t miss your chance to experience the perfect blend of style, space, and convenience in this remarkable home. Schedule a tour today before it’s gone! (id:51532)
Tags
| Property Summary |
|---|
| Building |
|---|
| Land |
|---|
| Level | Rooms | Dimensions |
|---|---|---|
| Second level | Primary Bedroom | 20.25 Ft x 11.50 Ft |
| 3pc Bathroom | .00 Ft x .00 Ft | |
| 4pc Bathroom | .00 Ft x .00 Ft | |
| Bedroom | 12.75 Ft x 13.00 Ft | |
| Bedroom | 11.00 Ft x 16.00 Ft | |
| Main level | 2pc Bathroom | .00 Ft x .00 Ft |
| Office | 12.00 Ft x 11.00 Ft |
| Features | |||||
|---|---|---|---|---|---|
| PVC window | Attached Garage(2) | See Remarks | |||
| Refrigerator | Dishwasher | Stove | |||
| Window Coverings | Washer & Dryer | Central air conditioning | |||














































