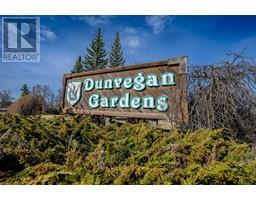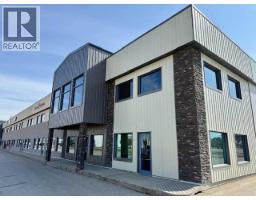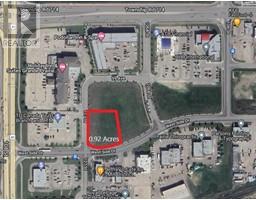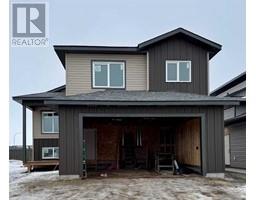8504 90 Street MH - Creekside, Grande Prairie, Alberta, CA
Address: 8504 90 Street, Grande Prairie, Alberta
Summary Report Property
- MKT IDA2236699
- Building TypeManufactured Home
- Property TypeSingle Family
- StatusBuy
- Added2 days ago
- Bedrooms3
- Bathrooms2
- Area1215 sq. ft.
- DirectionNo Data
- Added On25 Jul 2025
Property Overview
SUPER AFFORDABLE HOME with a Detached Double Car Garage for UNDER $239,900! It is ready to welcome you inside to have a look for yourself. Owner-occupied and tasteful updates over the years with vinyl plank flooring, and laminate in the living areas. The vaulted ceiling in the spacious living room enhances the open, airy feel, while the modern kitchen impresses with upgraded cabinetry, newer stainless steel appliances, and a generous dining area. Perfect for family meals or entertaining with board game night. The XL primary suite features a walk-in closet and a full ensuite with a relaxing jetted soaker tub. Two additional bedrooms and a second full bath provide ample space for family or guests. This UNIQUE layout overcomes the cramped feel typical of many manufactured homes, offering both functionality and comfort. Outside, enjoy the 12x12 covered front deck and massive 18x18 rear deck, ideal for BBQs and relaxing evenings. Located on a rear alley lot with excellent access, this property includes a detached garage (new natural gas garage heater included - all ready plumbed just needs to be installed) and extra parking. Affordable homeownership in Creekside doesn’t get better than this, act fast, this one won’t last long. BOOK A SHOWING, START THE CAR & COME HAVE A LOOK! (id:51532)
Tags
| Property Summary |
|---|
| Building |
|---|
| Land |
|---|
| Level | Rooms | Dimensions |
|---|---|---|
| Main level | Living room | 14.67 Ft x 12.92 Ft |
| Dining room | 7.58 Ft x 9.92 Ft | |
| Primary Bedroom | 14.58 Ft x 10.58 Ft | |
| Bedroom | 7.92 Ft x 11.08 Ft | |
| Kitchen | 7.75 Ft x 12.50 Ft | |
| Laundry room | 7.50 Ft x 8.25 Ft | |
| 4pc Bathroom | 4.83 Ft x 9.33 Ft | |
| 4pc Bathroom | 5.00 Ft x 7.75 Ft | |
| Bedroom | 8.17 Ft x 8.00 Ft |
| Features | |||||
|---|---|---|---|---|---|
| PVC window | Parking | Detached Garage(2) | |||
| Washer | Refrigerator | Dishwasher | |||
| Stove | Dryer | Freezer | |||
| Hood Fan | Window Coverings | None | |||






























