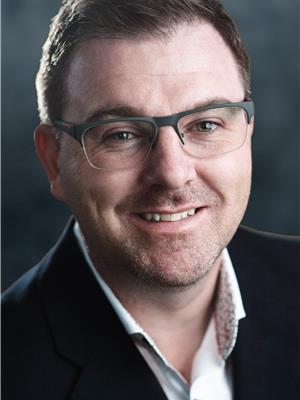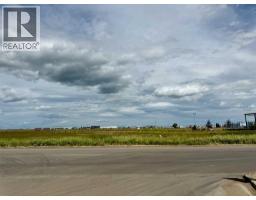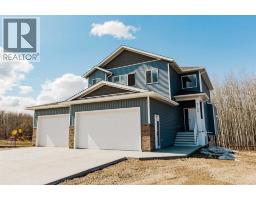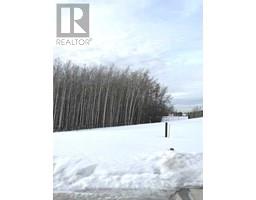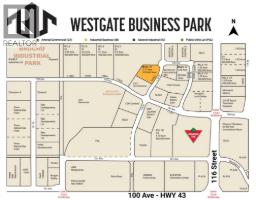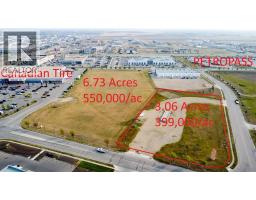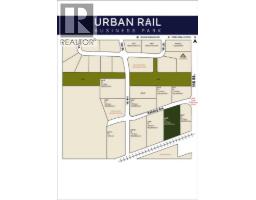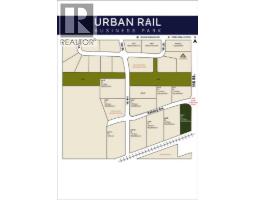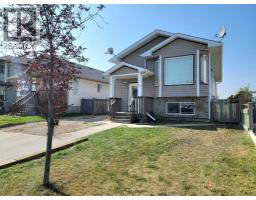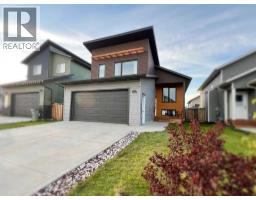8601 72 Avenue Signature Falls, Grande Prairie, Alberta, CA
Address: 8601 72 Avenue, Grande Prairie, Alberta
Summary Report Property
- MKT IDA2250458
- Building TypeHouse
- Property TypeSingle Family
- StatusBuy
- Added4 weeks ago
- Bedrooms3
- Bathrooms2
- Area1595 sq. ft.
- DirectionNo Data
- Added On21 Aug 2025
Property Overview
Nestled on a corner lot in the sought-after Signature Falls community, this custom-built modified bi-level (2016) offers functional family living with modern finishes and room to grow.A welcoming tiled foyer leads to the open-concept main floor where the kitchen, dining, and living areas flow together seamlessly. The kitchen showcases granite countertops, espresso cabinetry, and a large island, with patio doors extending the space onto a large deck. The living room, anchored by a gas fireplace, is perfect for relaxing evenings. Two bedrooms and a full bathroom complete the main floor.The private primary suite above the garage includes a walk-in closet, dual sinks, a soaker tub, and separate shower—a true retreat.The open-plan basement offers a versatile blank canvas—easy to customize with additional bedrooms, a family room, office, or gym, depending on your needs.Outside, the fully fenced yard and large deck create a comfortable outdoor setting, while the corner lot provides extra flexibility for RV parking or additional vehicle storage.Signature Falls is known for its family-friendly atmosphere, parks, walking trails, and proximity to schools and amenities. With immediate possession available, this home is ready to welcome its next owners. (id:51532)
Tags
| Property Summary |
|---|
| Building |
|---|
| Land |
|---|
| Level | Rooms | Dimensions |
|---|---|---|
| Second level | 5pc Bathroom | 15.08 Ft x 10.08 Ft |
| Primary Bedroom | 17.67 Ft x 12.92 Ft | |
| Main level | 4pc Bathroom | 4.92 Ft x 7.83 Ft |
| Bedroom | 10.08 Ft x 10.83 Ft | |
| Bedroom | 10.08 Ft x 10.92 Ft |
| Features | |||||
|---|---|---|---|---|---|
| Other | Concrete | Attached Garage(2) | |||
| Washer | Refrigerator | Dishwasher | |||
| Stove | Dryer | None | |||





















